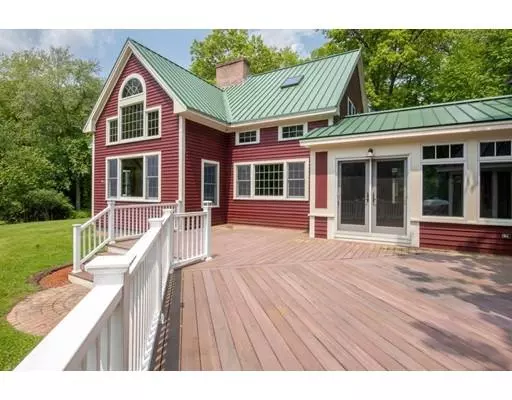$751,000
$700,000
7.3%For more information regarding the value of a property, please contact us for a free consultation.
39-A Adams Road Boxford, MA 01921
4 Beds
2.5 Baths
2,949 SqFt
Key Details
Sold Price $751,000
Property Type Single Family Home
Sub Type Single Family Residence
Listing Status Sold
Purchase Type For Sale
Square Footage 2,949 sqft
Price per Sqft $254
MLS Listing ID 72514097
Sold Date 07/12/19
Style Colonial, Contemporary
Bedrooms 4
Full Baths 2
Half Baths 1
HOA Y/N false
Year Built 1996
Annual Tax Amount $11,085
Tax Year 2019
Lot Size 6.160 Acres
Acres 6.16
Property Description
Exceptionally private retreat on 6+ acres, this home is true timber frame construction by Tedd Benson using quality and reclaimed materials such as redwood, maple, and fir. Coveted location, built in 1996 and accessed by a long drive, the property opens up to a sunny and extraordinary site with expansive deck and beautiful yard. Enjoy views in every season from the livingroom with palladium window. Curl up by the wood stove, or prepare a feast for your family and friends in the AGA ovens. Transition to the inviting sunroom with custom cabinetry and bluestone floor - entertaining is easy and fun! The master suite offers cathedral ceiling, skylights, and a full bath with soaking tub, separate shower, and walk in closet. Two additional bedrooms have their own full bath. The first floor offers a guest bedroom and large family room. Attached garage, central air conditioning, and gas cooking are just a few of the unexpected extras.
Location
State MA
County Essex
Zoning R
Direction Spofford or Ipswich to Valley to Adams. At end of Adams, shared driveway to 39A and 39B.
Rooms
Family Room Flooring - Hardwood
Basement Full, Interior Entry, Bulkhead, Concrete, Unfinished
Primary Bedroom Level Second
Dining Room Beamed Ceilings, Flooring - Hardwood, Window(s) - Picture
Kitchen Flooring - Hardwood, Pantry, Countertops - Stone/Granite/Solid, Kitchen Island, Wet Bar
Interior
Interior Features Sun Room, Central Vacuum
Heating Forced Air, Oil
Cooling Heat Pump
Flooring Tile, Hardwood, Stone / Slate, Flooring - Stone/Ceramic Tile
Fireplaces Number 1
Appliance Range, Dishwasher, Refrigerator, Freezer, Washer, Dryer, Utility Connections for Gas Range, Utility Connections for Electric Oven
Laundry Flooring - Stone/Ceramic Tile, First Floor
Exterior
Exterior Feature Storage
Garage Spaces 2.0
Community Features Walk/Jog Trails, Conservation Area, Highway Access
Utilities Available for Gas Range, for Electric Oven
Waterfront false
Roof Type Metal
Parking Type Attached, Garage Door Opener, Storage, Paved Drive, Shared Driveway, Off Street
Total Parking Spaces 4
Garage Yes
Building
Lot Description Wooded, Cleared, Level
Foundation Concrete Perimeter
Sewer Private Sewer
Water Private
Schools
Elementary Schools Cole/Spofford
Middle Schools Masconomet
High Schools Masconomet
Others
Acceptable Financing Contract
Listing Terms Contract
Read Less
Want to know what your home might be worth? Contact us for a FREE valuation!

Our team is ready to help you sell your home for the highest possible price ASAP
Bought with The Luchini Homes Group • Keller Williams Realty






