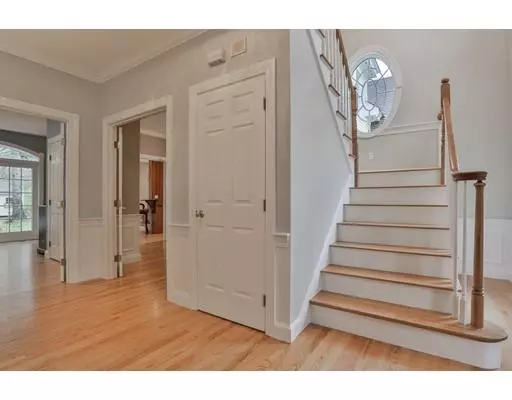$1,170,000
$1,185,000
1.3%For more information regarding the value of a property, please contact us for a free consultation.
11 Carolina Way Boxford, MA 01921
5 Beds
4.5 Baths
4,100 SqFt
Key Details
Sold Price $1,170,000
Property Type Single Family Home
Sub Type Single Family Residence
Listing Status Sold
Purchase Type For Sale
Square Footage 4,100 sqft
Price per Sqft $285
MLS Listing ID 72493429
Sold Date 07/02/19
Style Colonial
Bedrooms 5
Full Baths 4
Half Baths 1
Year Built 1998
Annual Tax Amount $14,587
Tax Year 2019
Lot Size 2.020 Acres
Acres 2.02
Property Description
Custom built and superbly maintained by original owners, offering inviting, thoughtfully placed extended living space for family, au pair, or studio. Excellent commuter location, tucked away in a cul de sac neighborhood, on the highly sought after East side of town, just 28 miles out of Boston, with convenient access to 95. If you have been waiting for a home with the square footage you desire, without compromising the cozy, comfortable feeling of home, your search has come to an end! This home will not disappoint, with custom mahogany woodworking in the study, stunning cherry kitchen and butler's pantry, high end appliances, new 2 year old wood shingle roof and hot water heater, new HVAC system in 2018! The two heating and air-conditioning zones on each level will keep temps economically comfortable year round! All in top notch Masconomet school district! First time offered, schedule your private tour before this one disappears!
Location
State MA
County Essex
Area East Boxford
Zoning R
Direction Off of Ipswich Rd.
Rooms
Family Room Flooring - Hardwood, French Doors, Exterior Access
Basement Full, Interior Entry, Garage Access, Sump Pump
Primary Bedroom Level Second
Dining Room Flooring - Hardwood, French Doors
Kitchen Flooring - Hardwood, Dining Area, Pantry, French Doors, Breakfast Bar / Nook, Exterior Access, Open Floorplan
Interior
Interior Features Bathroom - Full, Bathroom - 3/4, Closet, Closet/Cabinets - Custom Built, Bathroom, Study, Central Vacuum
Heating Forced Air, Natural Gas
Cooling Central Air
Flooring Wood, Tile, Flooring - Stone/Ceramic Tile, Flooring - Hardwood
Fireplaces Number 2
Fireplaces Type Family Room, Living Room
Appliance Range, Oven, Dishwasher, Disposal, Refrigerator, Gas Water Heater, Utility Connections for Gas Range, Utility Connections for Gas Oven, Utility Connections for Electric Dryer
Laundry Flooring - Stone/Ceramic Tile, Electric Dryer Hookup, Second Floor
Exterior
Exterior Feature Rain Gutters, Storage, Professional Landscaping, Sprinkler System
Garage Spaces 3.0
Community Features Stable(s), Highway Access, Public School
Utilities Available for Gas Range, for Gas Oven, for Electric Dryer
Waterfront false
Roof Type Wood
Parking Type Attached, Garage Door Opener, Garage Faces Side
Total Parking Spaces 3
Garage Yes
Building
Lot Description Level
Foundation Concrete Perimeter
Sewer Private Sewer
Water Private
Schools
High Schools Masconomet
Others
Acceptable Financing Contract
Listing Terms Contract
Read Less
Want to know what your home might be worth? Contact us for a FREE valuation!

Our team is ready to help you sell your home for the highest possible price ASAP
Bought with Paul Vittozzi • True North Realty






