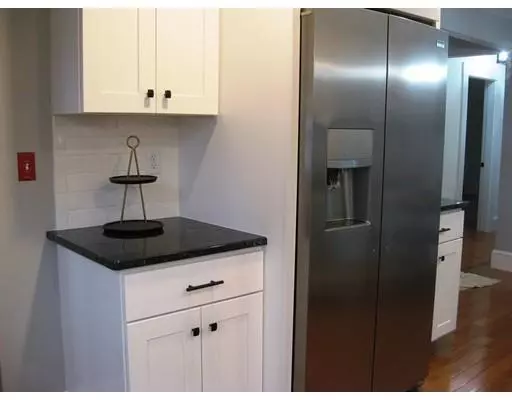$515,000
$499,900
3.0%For more information regarding the value of a property, please contact us for a free consultation.
34 Glendale Road Boxford, MA 01921
3 Beds
2 Baths
1,566 SqFt
Key Details
Sold Price $515,000
Property Type Single Family Home
Sub Type Single Family Residence
Listing Status Sold
Purchase Type For Sale
Square Footage 1,566 sqft
Price per Sqft $328
MLS Listing ID 72473237
Sold Date 05/09/19
Style Cape
Bedrooms 3
Full Baths 2
Year Built 1959
Annual Tax Amount $5,116
Tax Year 2019
Lot Size 0.500 Acres
Acres 0.5
Property Description
Not your typical cookie-cutter Cape! This 6/3/2 home has been recently remodeled and reconfigured to meet today's lifestyles. It's the perfect starter home or down-sizer home featuring a master suite on the entire second floor, with convenient laundry hook-up, an office/dressing area, and a full master bath with radiant-heated tile floors, and a large granite-topped double vanity. Picture laying in bed looking out your skylight at the nature surrounding the house while enjoying the warmth of your fireplace surrounded by custom built-ins. Beautiful custom bookshelves are also featured in the sunny living room with a wood-burning fireplace. The eat-in kitchen has never-been-used and features stainless appliances, granite countertops, and a slider out to a private patio and backyard. Additional updates include: a new roof, new 3-bedroom septic, new landscaping, new windows, fresh paint inside and out, new doors and hardware, new high-end lighting fixtures, and new and refinished floors.
Location
State MA
County Essex
Zoning Res
Direction See GPS
Rooms
Basement Full, Bulkhead
Primary Bedroom Level Second
Kitchen Flooring - Hardwood, Dining Area, Countertops - Stone/Granite/Solid, Open Floorplan, Recessed Lighting, Remodeled, Slider, Stainless Steel Appliances
Interior
Interior Features Home Office
Heating Forced Air
Cooling None
Flooring Tile, Hardwood, Flooring - Hardwood
Fireplaces Number 2
Fireplaces Type Living Room, Master Bedroom
Appliance Range, Dishwasher, Microwave, Refrigerator, Freezer, Oil Water Heater, Utility Connections for Electric Range, Utility Connections for Electric Dryer
Laundry Second Floor, Washer Hookup
Exterior
Garage Spaces 1.0
Utilities Available for Electric Range, for Electric Dryer, Washer Hookup
Waterfront false
Roof Type Shingle
Parking Type Detached, Paved Drive, Off Street, Paved
Total Parking Spaces 4
Garage Yes
Building
Lot Description Level
Foundation Block
Sewer Private Sewer
Water Private
Others
Acceptable Financing Contract
Listing Terms Contract
Read Less
Want to know what your home might be worth? Contact us for a FREE valuation!

Our team is ready to help you sell your home for the highest possible price ASAP
Bought with BLINK Estates Group • Keller Williams Realty






