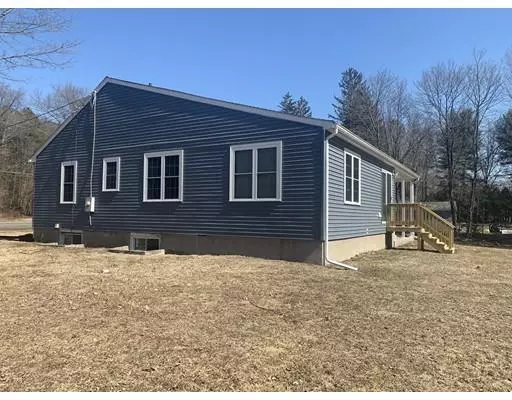$289,000
$289,900
0.3%For more information regarding the value of a property, please contact us for a free consultation.
505 Amherst Rd Granby, MA 01033
4 Beds
2 Baths
1,602 SqFt
Key Details
Sold Price $289,000
Property Type Single Family Home
Sub Type Single Family Residence
Listing Status Sold
Purchase Type For Sale
Square Footage 1,602 sqft
Price per Sqft $180
MLS Listing ID 72468173
Sold Date 06/03/19
Style Ranch
Bedrooms 4
Full Baths 2
HOA Y/N false
Year Built 1951
Annual Tax Amount $5,587
Tax Year 2019
Lot Size 0.850 Acres
Acres 0.85
Property Description
RARE find in Granby! Ranch style home with 3 bedrooms plus a tandem room and a huge detached 2 story garage (which is a fabulous personal workshop area!) with a finished multi use art or recreational studio space with divided rooms on the 2nd floor. The home is lovingly cared for with wood flooring, updated kitchen and bath and many upgrades and includes a finished basement playroom with a possibility for a 2nd bath (rough plumbed) for additional room to roam. Convenient location with bus stop for easy commuting. Large backyard. Don't wait, once you see this one for yourself you will want to move in! OPEN HOUSE SUNDAY, March 24th from 11 to 1
Location
State MA
County Hampshire
Zoning res mixed
Direction Amherst Road is Route 116 -close to corner of Burnett St (near Gagne Market and South Hadley)
Rooms
Basement Partially Finished
Primary Bedroom Level First
Kitchen Dining Area
Interior
Heating Oil
Cooling None
Flooring Wood, Tile
Fireplaces Number 1
Appliance Range, Refrigerator
Laundry First Floor
Exterior
Garage Spaces 2.0
Community Features Public Transportation, Walk/Jog Trails, Private School, Public School
Waterfront false
Roof Type Shingle
Parking Type Detached, Storage, Workshop in Garage, Off Street
Total Parking Spaces 6
Garage Yes
Building
Lot Description Level
Foundation Block
Sewer Private Sewer
Water Public
Schools
Elementary Schools East Meadow
High Schools Granby High
Read Less
Want to know what your home might be worth? Contact us for a FREE valuation!

Our team is ready to help you sell your home for the highest possible price ASAP
Bought with Paula J. Waldroup • Heart and Home Realty, LLC






