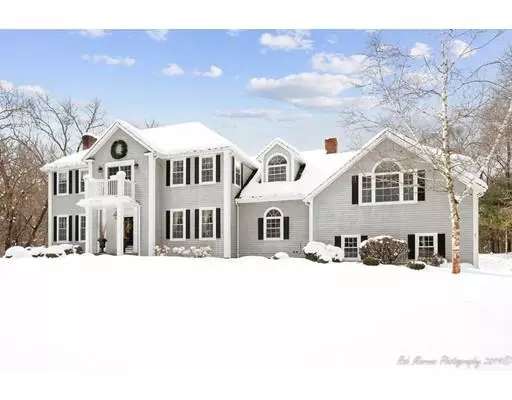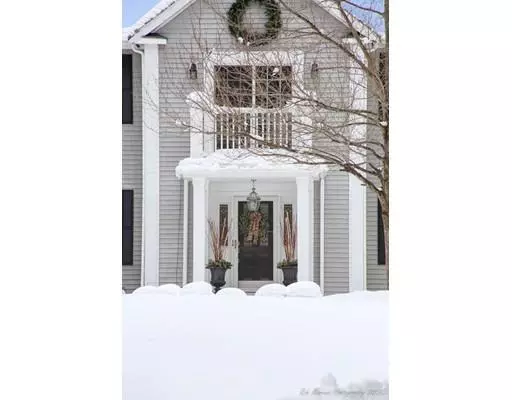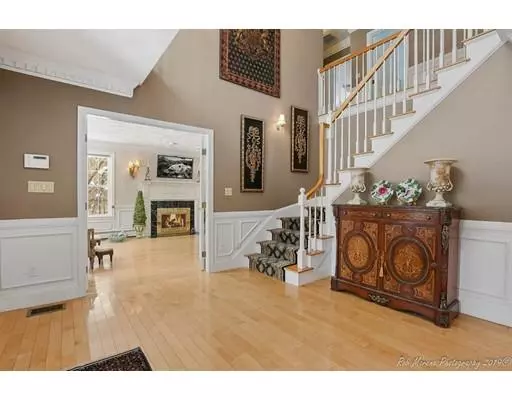$895,000
$895,000
For more information regarding the value of a property, please contact us for a free consultation.
36 Joseph Smith Way Boxford, MA 01921
4 Beds
3 Baths
3,811 SqFt
Key Details
Sold Price $895,000
Property Type Single Family Home
Sub Type Single Family Residence
Listing Status Sold
Purchase Type For Sale
Square Footage 3,811 sqft
Price per Sqft $234
MLS Listing ID 72463902
Sold Date 05/21/19
Style Colonial
Bedrooms 4
Full Baths 2
Half Baths 2
Year Built 1993
Annual Tax Amount $13,650
Tax Year 2019
Lot Size 4.650 Acres
Acres 4.65
Property Description
Beautiful colonial style home on 4.65 acres at the end of a cul-de-sac in East Boxford. The home offers a welcoming foyer, updated kitchen with a Viking six burner stove with grill, double ovens, Granite countertops, 10 foot island with breakfast bar and sink, and a window seat with beautiful views of the backyard. The kitchen offers space for a large table as well as built-in lighted cabinets to match the kitchen. The main level also includes a formal dining room, which could also be used as an office, a living room, sitting room, powder room, and a family room. The second level features a master suite with two walk-in closets and a large bathroom, three additional large bedrooms, a renovated bathroom, and second floor laundry. The yard includes an inground pool, wired pavilion, pool house with a half bath and kitchenette, ice rink, and volley ball court. Other features include hardwood floors throughout, central AC, large unfinished basement, a 3 car garage, and a pull down attic.
Location
State MA
County Essex
Zoning RES
Direction I95 to Topsfield Road (Exit 52) to Joseph Smith Lane to Joseph Smith Way
Rooms
Family Room Cathedral Ceiling(s), Flooring - Hardwood, Deck - Exterior
Basement Full
Primary Bedroom Level Second
Dining Room Flooring - Hardwood, French Doors
Kitchen Flooring - Hardwood, Window(s) - Picture, Dining Area, Countertops - Stone/Granite/Solid, Kitchen Island, Recessed Lighting, Stainless Steel Appliances, Wine Chiller, Gas Stove
Interior
Interior Features Sitting Room, Central Vacuum, Sauna/Steam/Hot Tub, Wired for Sound
Heating Baseboard, Oil, Fireplace(s)
Cooling Central Air, Whole House Fan
Flooring Tile, Hardwood, Flooring - Hardwood
Fireplaces Number 1
Fireplaces Type Living Room
Appliance Oven, Dishwasher, Microwave, Indoor Grill, Refrigerator, Water Treatment, Wine Refrigerator, ENERGY STAR Qualified Dryer, ENERGY STAR Qualified Washer, Vacuum System, Range Hood, Rangetop - ENERGY STAR, Oil Water Heater, Plumbed For Ice Maker, Utility Connections for Gas Range, Utility Connections for Electric Oven, Utility Connections for Electric Dryer
Laundry Second Floor, Washer Hookup
Exterior
Exterior Feature Rain Gutters, Sprinkler System
Garage Spaces 3.0
Pool In Ground
Community Features Walk/Jog Trails, Conservation Area, Highway Access, Public School
Utilities Available for Gas Range, for Electric Oven, for Electric Dryer, Washer Hookup, Icemaker Connection
Waterfront false
Waterfront Description Beach Front, Lake/Pond, Beach Ownership(Public)
Roof Type Shingle
Parking Type Attached, Off Street
Total Parking Spaces 12
Garage Yes
Private Pool true
Building
Lot Description Wooded
Foundation Concrete Perimeter
Sewer Private Sewer
Water Private
Schools
Elementary Schools Cole/Spofford
Middle Schools Masconomet
High Schools Masconomet
Others
Senior Community false
Read Less
Want to know what your home might be worth? Contact us for a FREE valuation!

Our team is ready to help you sell your home for the highest possible price ASAP
Bought with Joginder Saini • New Home Realty






