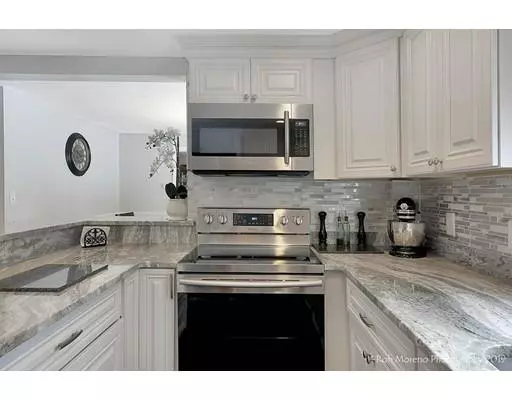$560,000
$579,000
3.3%For more information regarding the value of a property, please contact us for a free consultation.
137 Bare Hill Rd Boxford, MA 01921
4 Beds
3 Baths
3,101 SqFt
Key Details
Sold Price $560,000
Property Type Single Family Home
Sub Type Single Family Residence
Listing Status Sold
Purchase Type For Sale
Square Footage 3,101 sqft
Price per Sqft $180
MLS Listing ID 72462323
Sold Date 08/13/19
Style Colonial
Bedrooms 4
Full Baths 3
HOA Y/N false
Year Built 1968
Annual Tax Amount $7,650
Tax Year 2019
Lot Size 2.000 Acres
Acres 2.0
Property Description
Motivated seller! Amazing opportunity in Boxford! Beautifully remodeled colonial is "new again". Private 2 acre lot with tons of potential and a must see on the inside! This spacious home boasts a gorgeous new eat in kitchen with custom white soft close cabinets, tile backsplash, stainless appliances & granite countertops. Open layout great for entertaining includes a formal dining rm directly off kitchen, family rm with fireplace, large sunroom with sliders to the backyard, stylishly updated 3/4 bath, laundry and a home office with built-ins. The 2nd floor features 4 generous bedrooms including a bath with a double vanity, 3/4 master bath and walk in closet. The newly finished basement is perfect for a gym or media room! Enjoy fresh new paint inside & out, refinished/new flooring throughout the house! New: roof, tankless furnace/hot water heater, well pump & line, elec/plumbing & more! Convenient to major routes.
Location
State MA
County Essex
Area East Boxford
Zoning R1
Direction Route 97 or Pye Brook Ln to Bare Hill Road #137 is on the left
Rooms
Family Room Flooring - Wood, Recessed Lighting
Basement Full, Finished, Garage Access, Bulkhead
Primary Bedroom Level Second
Dining Room Flooring - Hardwood, Lighting - Overhead
Kitchen Flooring - Hardwood, Dining Area, Countertops - Stone/Granite/Solid, Countertops - Upgraded, Breakfast Bar / Nook, Cabinets - Upgraded, Recessed Lighting, Remodeled, Stainless Steel Appliances, Lighting - Overhead
Interior
Interior Features Ceiling Fan(s), Open Floorplan, Slider, Lighting - Overhead, Closet, Recessed Lighting, Sun Room, Home Office, Bonus Room, Finish - Sheetrock, Internet Available - Unknown
Heating Baseboard, Oil
Cooling Central Air
Flooring Wood, Tile, Flooring - Stone/Ceramic Tile, Flooring - Hardwood
Fireplaces Number 1
Fireplaces Type Family Room
Appliance Range, Dishwasher, Microwave, Refrigerator, ENERGY STAR Qualified Refrigerator, ENERGY STAR Qualified Dishwasher, Range - ENERGY STAR, Oil Water Heater, Tank Water Heaterless, Plumbed For Ice Maker, Utility Connections for Electric Range, Utility Connections for Electric Oven, Utility Connections for Electric Dryer
Laundry Electric Dryer Hookup, Washer Hookup, First Floor
Exterior
Exterior Feature Rain Gutters, Stone Wall
Garage Spaces 2.0
Community Features Park, Walk/Jog Trails, Golf, Bike Path, House of Worship, Public School
Utilities Available for Electric Range, for Electric Oven, for Electric Dryer, Washer Hookup, Icemaker Connection
Waterfront false
Roof Type Shingle
Parking Type Under, Paved Drive, Off Street
Total Parking Spaces 6
Garage Yes
Building
Lot Description Wooded
Foundation Concrete Perimeter
Sewer Private Sewer
Water Private
Schools
Elementary Schools Cole/Spofford
High Schools Masconomet Rg
Others
Senior Community false
Acceptable Financing Contract
Listing Terms Contract
Read Less
Want to know what your home might be worth? Contact us for a FREE valuation!

Our team is ready to help you sell your home for the highest possible price ASAP
Bought with Callie Umenhofer • Keller Williams Realty






