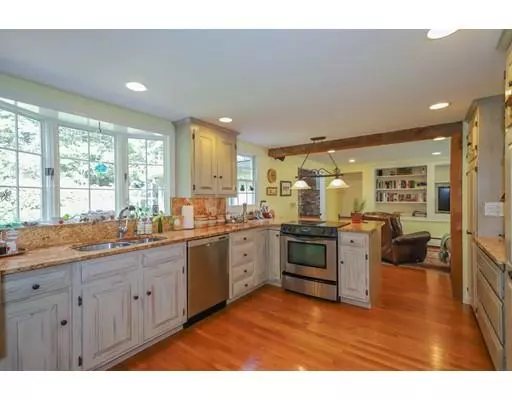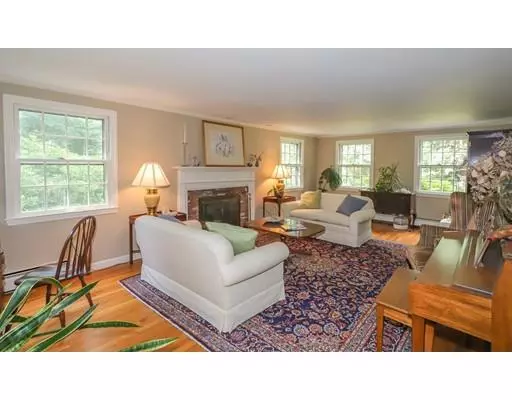$605,000
$599,999
0.8%For more information regarding the value of a property, please contact us for a free consultation.
15 Roberts Rd Boxford, MA 01921
3 Beds
2.5 Baths
2,635 SqFt
Key Details
Sold Price $605,000
Property Type Single Family Home
Sub Type Single Family Residence
Listing Status Sold
Purchase Type For Sale
Square Footage 2,635 sqft
Price per Sqft $229
MLS Listing ID 72442256
Sold Date 05/30/19
Style Colonial
Bedrooms 3
Full Baths 2
Half Baths 1
HOA Y/N false
Year Built 1969
Annual Tax Amount $7,253
Tax Year 2019
Lot Size 1.720 Acres
Acres 1.72
Property Description
QUALITY AND PRIDE OF OWNERSHIP shows through out this beautiful professionally landscaped private property. Kitchen w/granite counters with peninsula for entertaining/ SS appliances/Jen-Air range/oven,open floor plan to include family room with a custom built book case/ formal LR with fire place & DR both with access to kitchen for entertaining. MST BR not only has his and her walk in closets, hardwood floors but the en suite bath has a vaulted ceiling & skylight for lots of natural sun light, an over sized glass enclosed shower with river pebble flooring, radiant heat floors, upgraded fixtures / Corian counters. Two additional 2nd floor bedrooms with large closets, another vaulted ceiling full bath with up graded fixtures & Corian counters and STILL MUCH MORE !! CENTRAL AIR CONDITIONING /HARDWOOD THROUGH OUT/ Solarium /green house/office / finished basement / Wood frame barn /and don't forget the alarm system + irrigation + the house GENERATOR INCLUDED! Property Summary attached
Location
State MA
County Essex
Zoning r
Direction Exit 53A right on to 97, right Ipswich and left on to Roberts Rd.
Rooms
Family Room Flooring - Hardwood, Open Floorplan
Basement Full, Partially Finished, Sump Pump
Primary Bedroom Level Second
Dining Room Flooring - Hardwood
Kitchen Flooring - Hardwood, Countertops - Stone/Granite/Solid, Breakfast Bar / Nook
Interior
Interior Features Den, Home Office, Finish - Cement Plaster, Laundry Chute
Heating Baseboard, Oil
Cooling Central Air
Flooring Tile, Hardwood, Flooring - Hardwood
Fireplaces Number 1
Fireplaces Type Living Room, Wood / Coal / Pellet Stove
Appliance Range, Dishwasher, Refrigerator, Washer, Dryer, Water Softener, Oil Water Heater, Utility Connections for Electric Range, Utility Connections for Electric Oven, Utility Connections for Electric Dryer
Laundry Washer Hookup
Exterior
Exterior Feature Rain Gutters, Sprinkler System, Garden, Other
Garage Spaces 2.0
Community Features Stable(s), Golf, Highway Access, House of Worship, Public School
Utilities Available for Electric Range, for Electric Oven, for Electric Dryer, Washer Hookup
Waterfront false
Roof Type Shingle
Parking Type Attached, Paved Drive, Paved
Total Parking Spaces 8
Garage Yes
Building
Lot Description Wooded, Level
Foundation Concrete Perimeter
Sewer Private Sewer
Water Private
Others
Senior Community false
Acceptable Financing Contract
Listing Terms Contract
Read Less
Want to know what your home might be worth? Contact us for a FREE valuation!

Our team is ready to help you sell your home for the highest possible price ASAP
Bought with Joe Petrucci • Redfin Corp.






