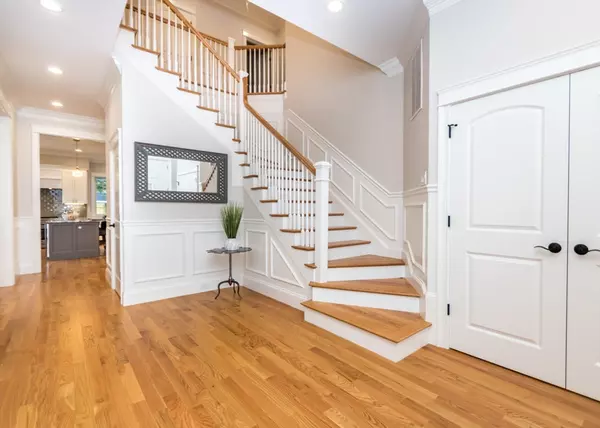$1,855,000
$1,899,900
2.4%For more information regarding the value of a property, please contact us for a free consultation.
735 Saw Mill Brook Pkwy Newton, MA 02459
5 Beds
4.5 Baths
5,218 SqFt
Key Details
Sold Price $1,855,000
Property Type Single Family Home
Sub Type Single Family Residence
Listing Status Sold
Purchase Type For Sale
Square Footage 5,218 sqft
Price per Sqft $355
Subdivision Oak Hill
MLS Listing ID 72395730
Sold Date 10/23/18
Style Colonial
Bedrooms 5
Full Baths 4
Half Baths 1
Year Built 2018
Tax Year 2018
Lot Size 10,018 Sqft
Acres 0.23
Property Description
Welcome home to this gorgeous new construction in coveted Oak Hill neighborhood! From the beautiful grand entrance to the open floor plan throughout the entire 1st floor it's the perfect place to call home. 1st floor features formal living room, dining room, office, incredible chef’s kitchen with Thermador appliances and large granite island open to family room which boasts floor to ceiling stone fireplace and coiffered ceilings. 2nd floor features a beautiful master suite with dual walk-in closets and spacious master bath with steam shower, soaking tub, dual sinks and granite countertops. 3 more large bedrooms and additional 2 baths and laundry room complete the 2nd floor. Fully finished lower level includes an additional 5th bedroom, full bath, exercise room and enormous second family room with built in wet bar. Top of the line systems and level lot, close to public transportation and highway access make this the perfect home.
Location
State MA
County Middlesex
Zoning SR2
Direction Google Maps
Rooms
Family Room Flooring - Hardwood, Open Floorplan
Basement Full, Finished, Interior Entry, Sump Pump
Primary Bedroom Level Second
Dining Room Flooring - Hardwood, Open Floorplan, Recessed Lighting
Kitchen Flooring - Hardwood, Pantry, Countertops - Stone/Granite/Solid, Kitchen Island, Breakfast Bar / Nook, Open Floorplan, Recessed Lighting, Stainless Steel Appliances, Wine Chiller
Interior
Interior Features Countertops - Stone/Granite/Solid, Bathroom, Office, Exercise Room, Play Room, Central Vacuum
Heating Forced Air, Baseboard, Hydro Air
Cooling Central Air
Flooring Tile, Carpet, Hardwood, Flooring - Stone/Ceramic Tile, Flooring - Hardwood, Flooring - Wall to Wall Carpet
Fireplaces Number 1
Appliance Range, Oven, Dishwasher, Disposal, Microwave, Refrigerator, Wine Refrigerator, Range Hood, Gas Water Heater, Utility Connections for Gas Range, Utility Connections for Gas Oven, Utility Connections for Gas Dryer, Utility Connections for Electric Dryer
Laundry Flooring - Stone/Ceramic Tile, Countertops - Stone/Granite/Solid, Second Floor, Washer Hookup
Exterior
Exterior Feature Balcony, Professional Landscaping, Sprinkler System
Garage Spaces 2.0
Fence Fenced/Enclosed, Fenced
Community Features Public Transportation, Shopping, Park, Walk/Jog Trails, Golf, Medical Facility, Bike Path, Conservation Area, Highway Access, House of Worship, Private School, Public School, T-Station, Other
Utilities Available for Gas Range, for Gas Oven, for Gas Dryer, for Electric Dryer, Washer Hookup
Waterfront false
Roof Type Shingle
Parking Type Attached, Garage Door Opener, Heated Garage, Garage Faces Side, Insulated, Paved Drive, Off Street, Paved
Total Parking Spaces 4
Garage Yes
Building
Lot Description Level
Foundation Concrete Perimeter
Sewer Public Sewer
Water Public
Schools
Elementary Schools Mem-Spaulding
Middle Schools Oak Hill
High Schools Newton South
Others
Acceptable Financing Contract
Listing Terms Contract
Read Less
Want to know what your home might be worth? Contact us for a FREE valuation!

Our team is ready to help you sell your home for the highest possible price ASAP
Bought with Michael Stein • Redfin Corp.






