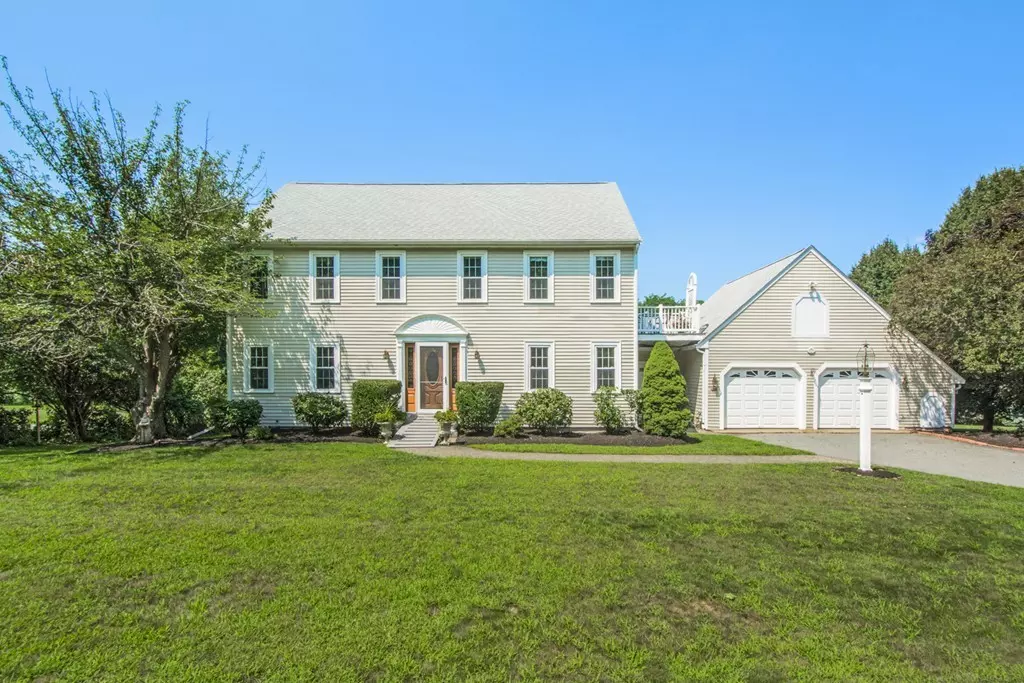$859,000
$859,000
For more information regarding the value of a property, please contact us for a free consultation.
1051 Randolph Ave Milton, MA 02186
4 Beds
4 Baths
2,522 SqFt
Key Details
Sold Price $859,000
Property Type Single Family Home
Sub Type Single Family Residence
Listing Status Sold
Purchase Type For Sale
Square Footage 2,522 sqft
Price per Sqft $340
MLS Listing ID 72379372
Sold Date 10/15/18
Style Colonial
Bedrooms 4
Full Baths 4
Year Built 1985
Annual Tax Amount $11,110
Tax Year 2018
Lot Size 0.920 Acres
Acres 0.92
Property Description
At the foot of the Blue Hills, tucked behind a row of privet just past Wollaston Country Club, you'll find 1051 Randolph Avenue. It's easy to see how this expansive classic has been the destination for so much family fun over the years. Stay cool in the thoughtful and air condtioned layout that offers many spaces to gather, whether it be the formal living room and dining room or the eat-in kitchen and inviting family room. With three bedrooms on the second floor in addition to the en suite master, there is ample room for everyone. The fully finished basement with 3/4 bath is yours to craft . . . media room, play room, home office, guest suite. And for these steamy summer days there is no need for pool tags, just step outside and take a dip in your own private pool. Plunk down on the large deck with gazebo or lounge on the lovely grounds (just shy of an acre) and take in the spectacular sunsets over the golf course. At 1051 you'll have the perfect excuse to "summer" at home.
Location
State MA
County Norfolk
Area Blue Hills
Zoning RA
Direction Reedsdale Road to Randolph Avenue
Rooms
Family Room Ceiling Fan(s), Flooring - Hardwood, French Doors
Basement Full, Finished, Walk-Out Access, Interior Entry, Sump Pump
Primary Bedroom Level Second
Dining Room Flooring - Hardwood, French Doors
Kitchen Bathroom - Full, Ceiling Fan(s), Flooring - Hardwood, Breakfast Bar / Nook, Cabinets - Upgraded, Stainless Steel Appliances, Peninsula
Interior
Interior Features 3/4 Bath, Play Room, Bonus Room
Heating Baseboard, Oil
Cooling Central Air
Flooring Wood, Tile, Vinyl, Carpet
Fireplaces Number 1
Appliance Range, Dishwasher, Refrigerator, Oil Water Heater, Utility Connections for Electric Range, Utility Connections for Electric Oven, Utility Connections for Electric Dryer
Laundry First Floor, Washer Hookup
Exterior
Exterior Feature Balcony, Storage, Professional Landscaping, Garden
Garage Spaces 2.0
Pool In Ground
Community Features Shopping, Pool, Tennis Court(s), Walk/Jog Trails, Stable(s), Golf, Medical Facility, Conservation Area, Highway Access, Public School
Utilities Available for Electric Range, for Electric Oven, for Electric Dryer, Washer Hookup
Waterfront false
Roof Type Shingle
Parking Type Attached, Storage, Paved Drive, Off Street
Total Parking Spaces 6
Garage Yes
Private Pool true
Building
Lot Description Wooded
Foundation Concrete Perimeter
Sewer Public Sewer
Water Public
Schools
Middle Schools Pierce Middle
High Schools Milton High
Read Less
Want to know what your home might be worth? Contact us for a FREE valuation!

Our team is ready to help you sell your home for the highest possible price ASAP
Bought with Kathy McLaughlin • William Raveis R.E. & Home Services






