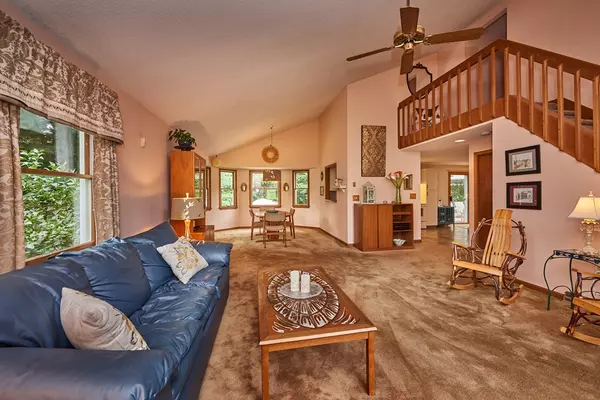$338,900
$338,900
For more information regarding the value of a property, please contact us for a free consultation.
91 Pineridge Dr Westfield, MA 01085
3 Beds
2.5 Baths
1,862 SqFt
Key Details
Sold Price $338,900
Property Type Single Family Home
Sub Type Single Family Residence
Listing Status Sold
Purchase Type For Sale
Square Footage 1,862 sqft
Price per Sqft $182
Subdivision Ridgecrest
MLS Listing ID 72373783
Sold Date 09/21/18
Style Colonial
Bedrooms 3
Full Baths 2
Half Baths 1
Year Built 1985
Annual Tax Amount $5,837
Tax Year 2018
Lot Size 0.560 Acres
Acres 0.56
Property Description
Welcome Home ! Step into this meticulous 3 BR 2.5 bath contemporary home. Located in Ridgecrest/ Munger Hill section of Westfield, this home has an open floor plan, remodeled kitchen with with granite counter tops, remodeled bathrooms, new carpet and updated paint in master bedroom. Central A/C was updated approximately 5 years ago, updated light fixtures in kitchen, dining room and bathrooms. Finished basement is the icing on the cake as it adds so much more living area - large windows and dry bar add to the ambiance of this home ! Exterior boasts of above ground pool with decking, large shed, firepit, gutter guards and very private back yard with fenced yard.
Location
State MA
County Hampden
Zoning res a
Direction Shaker to Laurel to Fawn to Pineridge.
Rooms
Family Room Flooring - Hardwood
Basement Full, Finished
Primary Bedroom Level Second
Dining Room Flooring - Wall to Wall Carpet
Kitchen Flooring - Vinyl, Countertops - Stone/Granite/Solid, Cabinets - Upgraded
Interior
Interior Features Play Room, Central Vacuum
Heating Forced Air, Oil
Cooling Central Air
Flooring Vinyl, Carpet, Laminate, Hardwood, Flooring - Wall to Wall Carpet
Fireplaces Number 1
Fireplaces Type Family Room
Appliance Range, Dishwasher, Refrigerator, Washer, Dryer, Electric Water Heater, Utility Connections for Electric Range, Utility Connections for Electric Oven, Utility Connections for Electric Dryer
Laundry First Floor
Exterior
Exterior Feature Rain Gutters, Storage, Professional Landscaping
Garage Spaces 2.0
Pool Above Ground
Utilities Available for Electric Range, for Electric Oven, for Electric Dryer
Waterfront false
Roof Type Shingle
Parking Type Attached, Garage Door Opener, Storage, Paved Drive, Off Street, Paved
Total Parking Spaces 4
Garage Yes
Private Pool true
Building
Foundation Concrete Perimeter
Sewer Private Sewer
Water Public
Schools
Elementary Schools Munger Hill
Middle Schools North Middle
High Schools Whs
Read Less
Want to know what your home might be worth? Contact us for a FREE valuation!

Our team is ready to help you sell your home for the highest possible price ASAP
Bought with Danielle Lafond • Real Living Realty Professionals, LLC






