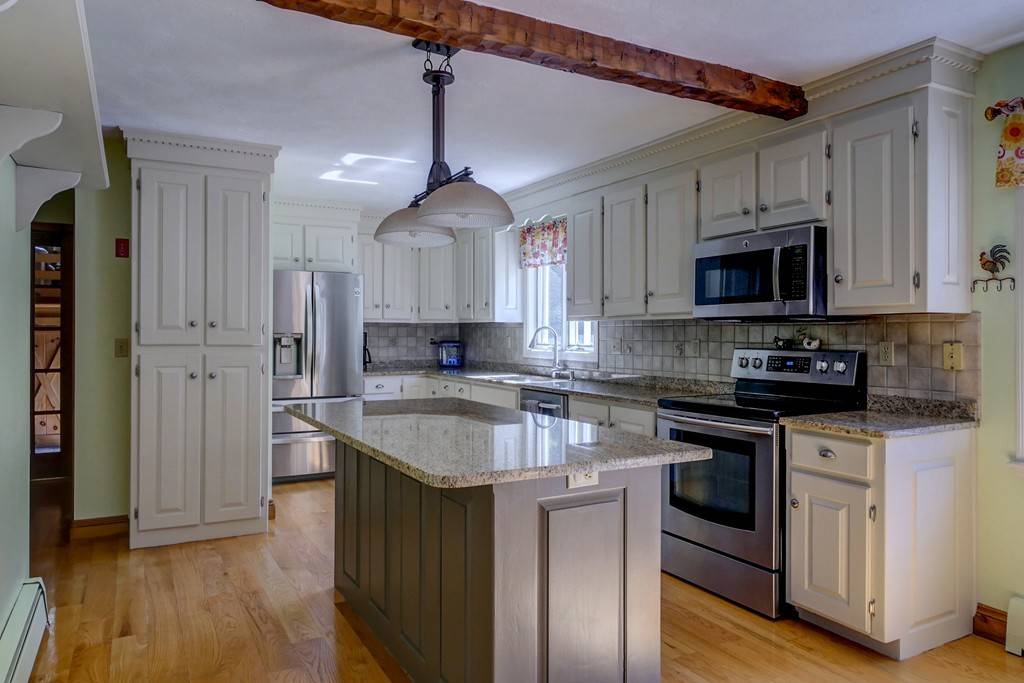$439,900
$429,500
2.4%For more information regarding the value of a property, please contact us for a free consultation.
82 W Elm St Townsend, MA 01474
3 Beds
1.5 Baths
2,763 SqFt
Key Details
Sold Price $439,900
Property Type Single Family Home
Sub Type Single Family Residence
Listing Status Sold
Purchase Type For Sale
Square Footage 2,763 sqft
Price per Sqft $159
MLS Listing ID 72365605
Sold Date 09/27/18
Style Cape
Bedrooms 3
Full Baths 1
Half Baths 1
Year Built 1994
Annual Tax Amount $6,536
Tax Year 2018
Lot Size 2.000 Acres
Acres 2.0
Property Sub-Type Single Family Residence
Property Description
Immaculate West Townsend Cape Home. Original Owners are Downsizing So This is YOUR Opportunity to Make This Property Your Own! Nestled on a Private Lot this Home is the Perfect Blend of Spacious and Cozy! Open Concept Kitchen with Island, Custom Built Oak Cabinetry, Stainless Steel Appliances and Granite Flows into Fireplaced Dining Room and Living Room. Study with Wainscoting, 1/2 Bath and Laundry complete 1st Floor. Off Dining Room French Doors Lead you to a Backyard Oasis. Composite Deck, Built in BBQ with Granite, Pergola, 24' Above Ground Pool with Brand New Liner. The 2nd Floor 3 Bedrooms. Roomy Master has Cathedral Ceilings, Walk-in Closet and "Holywood" Style Bathroom Recently Upgraded Vanity Top, Soaking Tub & Shower. The Second Bedroom has Gorgeous Custom Built-ins. Above the Attached 2 Car Garage is Stunning Bonus Space, Central AC, Vaulted Ceilings, Exposed Beams, Propane Stove, Hardwood Floor and Built In Storage. Must Be Seen to be Appreciated.
Location
State MA
County Middlesex
Area West Townsend
Zoning RB2
Direction Route 119 to West Elm St or Route 13 to W.Townsend Rd., becomes Lunenburg Rd, becomes W. Elm St.
Rooms
Family Room Skylight, Cathedral Ceiling(s), Beamed Ceilings, Closet/Cabinets - Custom Built, Flooring - Hardwood, Gas Stove
Basement Full
Primary Bedroom Level Second
Dining Room Flooring - Hardwood, French Doors
Kitchen Closet/Cabinets - Custom Built, Flooring - Hardwood, Kitchen Island, Open Floorplan, Stainless Steel Appliances
Interior
Heating Forced Air, Baseboard, Oil
Cooling Central Air, Window Unit(s), Other
Flooring Tile, Carpet, Hardwood
Fireplaces Number 1
Fireplaces Type Dining Room
Appliance Range, Dishwasher, Microwave, Refrigerator, Oil Water Heater, Tank Water Heaterless, Utility Connections for Electric Range, Utility Connections for Electric Oven, Utility Connections for Electric Dryer
Laundry First Floor
Exterior
Exterior Feature Decorative Lighting
Garage Spaces 2.0
Pool Above Ground
Community Features Shopping, Pool, Tennis Court(s), Park, Walk/Jog Trails, Stable(s), Golf, Laundromat, Conservation Area, Public School
Utilities Available for Electric Range, for Electric Oven, for Electric Dryer
Waterfront Description Beach Front, Lake/Pond, River, Walk to, 1/2 to 1 Mile To Beach, Beach Ownership(Public)
Roof Type Shingle
Total Parking Spaces 6
Garage Yes
Private Pool true
Building
Lot Description Wooded
Foundation Concrete Perimeter
Sewer Private Sewer
Water Private
Architectural Style Cape
Schools
Elementary Schools Spaulding
Middle Schools Hawthorne Brook
High Schools N.Middlesex
Others
Acceptable Financing Contract
Listing Terms Contract
Read Less
Want to know what your home might be worth? Contact us for a FREE valuation!

Our team is ready to help you sell your home for the highest possible price ASAP
Bought with Vincent Kaba • Keller Williams Realty





