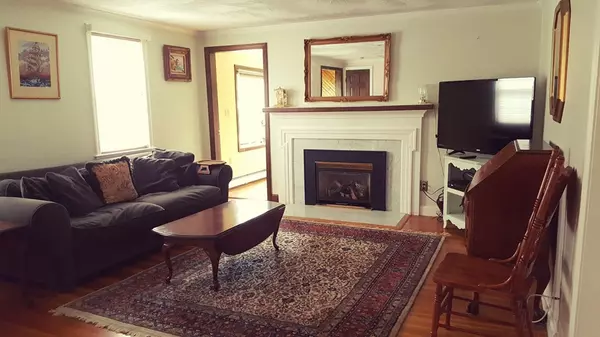$509,250
$549,900
7.4%For more information regarding the value of a property, please contact us for a free consultation.
120 High St Reading, MA 01867
5 Beds
3 Baths
2,684 SqFt
Key Details
Sold Price $509,250
Property Type Single Family Home
Sub Type Single Family Residence
Listing Status Sold
Purchase Type For Sale
Square Footage 2,684 sqft
Price per Sqft $189
Subdivision Nbhd
MLS Listing ID 72345523
Sold Date 09/05/18
Style Colonial
Bedrooms 5
Full Baths 3
HOA Y/N false
Year Built 1920
Annual Tax Amount $7,247
Tax Year 2018
Lot Size 0.320 Acres
Acres 0.32
Property Description
Easily identifiable with it's charming white gazebo and barn red home...this rambling colonial is a commuter`s dream locale. No need to fight the traffic or buy a 2nd car only to pay for parking. Steps from the commuter rail and all that Reading' s rejuvenated downtown has to offer. Extended or blended family? Lots of visitors or parents who need space ? Or you simply yearn to spread out. There are 3 brs.on 2nd floor plus a sitting room/ office. The master suite is exactly that...a large suite with large master bath , oversized walk in closet and sitting balcony overlooking the gazebo yard. The first fl. features a huge dining room which could also serve as a great F.R.,natural gas fpl. in L.R.& nicely updated eat in kit. Add to that 2 more bedrooms and a relaxing 3 season porch and you'll find yourself hosting all the family gatherings, To top it all off, there is a bright walk out lower level family room/man cave /kids play room. Enjoy 2 yards, 1 totally fenced
Location
State MA
County Middlesex
Zoning S.F.
Direction At intersection of High and Vine Streets
Rooms
Family Room Wood / Coal / Pellet Stove, Flooring - Stone/Ceramic Tile
Basement Full, Partially Finished, Walk-Out Access, Interior Entry, Garage Access, Concrete
Primary Bedroom Level Second
Dining Room French Doors
Kitchen Flooring - Hardwood, Flooring - Stone/Ceramic Tile, Dining Area, Countertops - Stone/Granite/Solid, Cable Hookup, Chair Rail
Interior
Interior Features Ceiling Fan(s), Sitting Room, Sun Room
Heating Central, Natural Gas
Cooling Central Air
Flooring Tile, Hardwood, Flooring - Hardwood, Flooring - Wall to Wall Carpet
Fireplaces Number 2
Fireplaces Type Living Room
Appliance Range, Dishwasher, Disposal, Microwave, Refrigerator, Washer, Dryer, Gas Water Heater, Utility Connections for Electric Range, Utility Connections for Electric Oven
Laundry In Basement
Exterior
Garage Spaces 1.0
Fence Fenced/Enclosed
Community Features Public Transportation, Shopping, Pool, Tennis Court(s), Park, Walk/Jog Trails, Golf, Medical Facility, Laundromat, Bike Path, Conservation Area, Highway Access, House of Worship, Private School, Public School
Utilities Available for Electric Range, for Electric Oven
Waterfront false
Roof Type Shingle
Parking Type Under, Paved Drive, Off Street, Tandem, Paved
Total Parking Spaces 4
Garage Yes
Building
Lot Description Corner Lot, Cleared, Level
Foundation Concrete Perimeter
Sewer Public Sewer
Water Public
Schools
Elementary Schools Call Supt
Middle Schools Call Supt
High Schools Rmhs
Others
Acceptable Financing Contract
Listing Terms Contract
Read Less
Want to know what your home might be worth? Contact us for a FREE valuation!

Our team is ready to help you sell your home for the highest possible price ASAP
Bought with Bobbie Botticelli • Colonial Manor Realty






