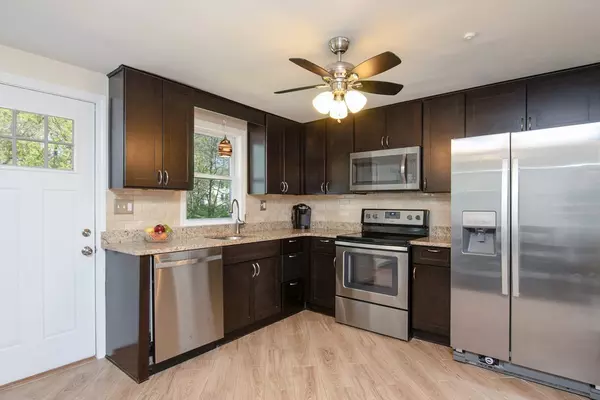$407,025
$374,900
8.6%For more information regarding the value of a property, please contact us for a free consultation.
36 Smith Rd Randolph, MA 02368
6 Beds
2 Baths
2,432 SqFt
Key Details
Sold Price $407,025
Property Type Single Family Home
Sub Type Single Family Residence
Listing Status Sold
Purchase Type For Sale
Square Footage 2,432 sqft
Price per Sqft $167
MLS Listing ID 72324134
Sold Date 06/28/18
Style Ranch
Bedrooms 6
Full Baths 2
Year Built 1960
Annual Tax Amount $6,584
Tax Year 2018
Lot Size 0.340 Acres
Acres 0.34
Property Description
Your dream house is nearly complete. One side of this extended ranch has been immaculately renovated, featuring three spacious bedrooms, a stylish kitchen with granite countertops and stainless steel appliances, a spa-style bath, and a comfy living room with wood-burning fireplace. Walnut-finish hardwood floors, convenient first-floor laundry, and a back deck for relaxing complete this exquisite home. Add to this a full two/three-bedroom, one bath attached in-law apartment, that though in need of some TLC, adds more than 1,000 square feet to the overall floorplan, and you have a home that will attract owners and developers alike. This impressive property is located in a quiet neighborhood on a large lot, has a spacious garage for storage or a workshop, and a huge basement with potential for finishing. All this is conveniently located by parks, the commuter rail and Rte 24. ***Due to strong demand, sellers are asking that any offers be submitted by Monday at 12pm***
Location
State MA
County Norfolk
Zoning RH
Direction Chestnut --> Althea --> Smith
Rooms
Basement Full
Primary Bedroom Level First
Interior
Heating Baseboard, Oil
Cooling Window Unit(s)
Flooring Wood
Fireplaces Number 1
Appliance Range, Dishwasher, Refrigerator, Oil Water Heater, Utility Connections for Electric Range
Exterior
Garage Spaces 1.0
Community Features Public Transportation, Shopping, Park, Highway Access
Utilities Available for Electric Range
Waterfront false
Roof Type Shingle
Parking Type Attached, Paved Drive
Total Parking Spaces 4
Garage Yes
Building
Lot Description Wooded, Level
Foundation Concrete Perimeter
Sewer Public Sewer
Water Public
Schools
Elementary Schools Rps
Middle Schools Rcms
High Schools Rhs
Read Less
Want to know what your home might be worth? Contact us for a FREE valuation!

Our team is ready to help you sell your home for the highest possible price ASAP
Bought with Grant Gibian • RE/MAX Leading Edge






