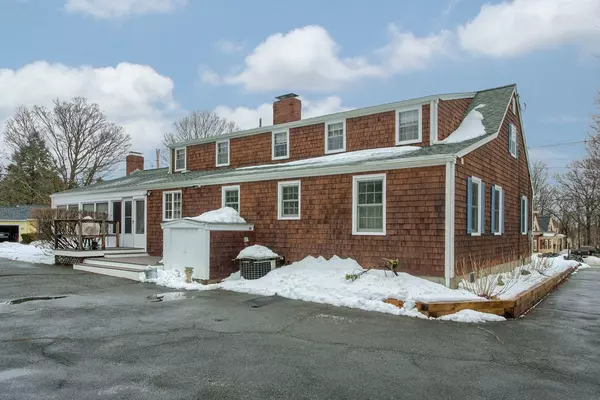$601,000
$565,900
6.2%For more information regarding the value of a property, please contact us for a free consultation.
45 Pine St Danvers, MA 01923
4 Beds
3 Baths
2,880 SqFt
Key Details
Sold Price $601,000
Property Type Single Family Home
Sub Type Single Family Residence
Listing Status Sold
Purchase Type For Sale
Square Footage 2,880 sqft
Price per Sqft $208
MLS Listing ID 72302391
Sold Date 06/28/18
Style Cape
Bedrooms 4
Full Baths 3
HOA Y/N false
Year Built 1954
Annual Tax Amount $6,206
Tax Year 2018
Lot Size 0.560 Acres
Acres 0.56
Property Description
Welcome to your new home! Spacious and lovely 4 bed, 3 bath home situated on a corner lot in the desirable community of Danvers. After parking your car in the 2-car garage, enter the home through the 3 season screened-in porch. Come in through the eat-in kitchen with recently updated counter tops and flooring. There is a large pantry to store your food and a formal dining room to eat and enjoy time together. Hang out in the huge living room with fireplace. Downstairs also boasts a bonus room with endless possibilities along with a bedroom, full bath, laundry room and master suite with his and hers closets and tiled shower. Head upstairs to two sizable bedrooms, a full bath and a beautiful walk-in cedar closet. Be sure to spend time outside where you can grill on the deck, set up your patio furniture and play in the fenced-in yard. First showings start at open house on Saturday, 4/7 2-3:30 and Sunday, 4/8 1-2:30. Homes this great don't last long!
Location
State MA
County Essex
Zoning R2
Direction Maple St. to Pine St.
Rooms
Basement Full, Bulkhead, Unfinished
Primary Bedroom Level First
Dining Room Flooring - Hardwood, Window(s) - Picture
Kitchen Flooring - Laminate, Window(s) - Picture, Countertops - Upgraded
Interior
Interior Features Ceiling Fan(s), Closet, Play Room
Heating Forced Air, Natural Gas, Fireplace(s)
Cooling Central Air
Flooring Vinyl, Carpet, Hardwood, Flooring - Hardwood
Fireplaces Number 2
Fireplaces Type Living Room
Appliance Oven, Dishwasher, Disposal, Microwave, Countertop Range, Refrigerator, Washer, Dryer, ENERGY STAR Qualified Dishwasher, ENERGY STAR Qualified Washer, Gas Water Heater, Plumbed For Ice Maker, Utility Connections for Gas Range, Utility Connections for Electric Oven, Utility Connections for Electric Dryer
Laundry Laundry Closet, Flooring - Hardwood, Window(s) - Picture, Electric Dryer Hookup, Washer Hookup, First Floor
Exterior
Exterior Feature Rain Gutters, Garden
Garage Spaces 2.0
Fence Fenced/Enclosed, Fenced
Community Features Public Transportation, Shopping, Highway Access, House of Worship, Private School, Public School
Utilities Available for Gas Range, for Electric Oven, for Electric Dryer, Washer Hookup, Icemaker Connection
Waterfront false
Roof Type Shingle
Parking Type Detached, Paved Drive, Paved
Total Parking Spaces 6
Garage Yes
Building
Lot Description Corner Lot, Level
Foundation Concrete Perimeter
Sewer Public Sewer
Water Public
Schools
Elementary Schools Great Oak
Middle Schools Holten Richmond
High Schools Danvers High
Others
Senior Community false
Read Less
Want to know what your home might be worth? Contact us for a FREE valuation!

Our team is ready to help you sell your home for the highest possible price ASAP
Bought with Gail Tyrrell • RE/MAX Advantage Real Estate






