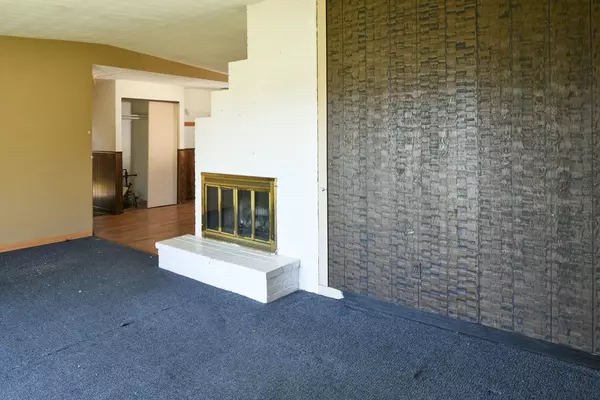$355,000
$329,000
7.9%For more information regarding the value of a property, please contact us for a free consultation.
39 Cabot Rd Danvers, MA 01923
3 Beds
1.5 Baths
1,415 SqFt
Key Details
Sold Price $355,000
Property Type Single Family Home
Sub Type Single Family Residence
Listing Status Sold
Purchase Type For Sale
Square Footage 1,415 sqft
Price per Sqft $250
Subdivision Woodvale
MLS Listing ID 72262549
Sold Date 06/26/18
Style Ranch
Bedrooms 3
Full Baths 1
Half Baths 1
Year Built 1960
Annual Tax Amount $4,925
Tax Year 2017
Lot Size 0.640 Acres
Acres 0.64
Property Description
Very Straight Forward, 1415+- sq ft, Woodvale Ranch. 7 rooms/3-4 bedrooms/ 1 1/2 bath home that needs extensive renovation. 1 car attached garage and located on a large 27,791+- sq ft lot. Radiant heat and water turned off. Plumber ran air compression tests in fhw lines in slab. Plumber felt they may not be leaking. Buyer should confirm for him/her self. This is an Estate Sale, being sold in As Is Condition and will require Public Administrator being granted a License to Sell from Probate Court. If there are offers, offers are due Listing Broker by 7 PM on Monday (12.11.2017).Public Administrator will respond by 5 PM on Tuesday (12.12.2017). All offers must include: proof of funds, the Estate Sale Language listed in mls as a separate document or copied and pasted into contract to purchase and an executed mls posted lead paint notice. Open House Sunday (12.10.2017), 1-3. Can be shown before Open House, email Listing Broker for showing instructions. Empty and easy to show.
Location
State MA
County Essex
Zoning R2
Direction Poplar Street, rt or lft on N Shetland, rt on cabot.
Rooms
Family Room Exterior Access
Primary Bedroom Level First
Kitchen Flooring - Laminate
Interior
Heating Radiant, Oil
Cooling None
Flooring Tile, Vinyl, Carpet
Fireplaces Number 1
Fireplaces Type Living Room
Appliance Range, Refrigerator, Tank Water Heaterless, Utility Connections for Electric Range, Utility Connections for Electric Oven
Exterior
Exterior Feature Storage
Garage Spaces 1.0
Community Features Shopping, Walk/Jog Trails, Highway Access, House of Worship, Public School, University
Utilities Available for Electric Range, for Electric Oven
Waterfront false
Roof Type Shingle
Parking Type Attached, Paved Drive, Off Street
Total Parking Spaces 4
Garage Yes
Building
Lot Description Cleared, Level
Foundation Concrete Perimeter, Slab, Irregular
Sewer Public Sewer
Water Public
Others
Acceptable Financing Other (See Remarks)
Listing Terms Other (See Remarks)
Read Less
Want to know what your home might be worth? Contact us for a FREE valuation!

Our team is ready to help you sell your home for the highest possible price ASAP
Bought with Gary Blattberg • RE/MAX Advantage Real Estate






