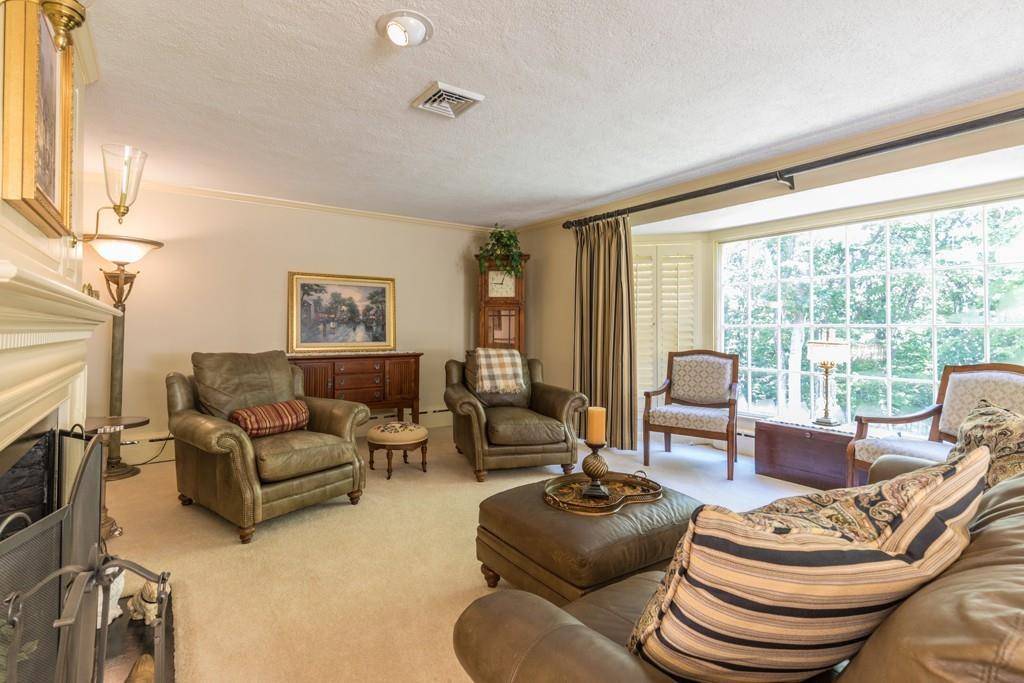$407,000
$419,900
3.1%For more information regarding the value of a property, please contact us for a free consultation.
135 Parker Hill Road Gardner, MA 01440
4 Beds
3 Baths
1,988 SqFt
Key Details
Sold Price $407,000
Property Type Single Family Home
Sub Type Single Family Residence
Listing Status Sold
Purchase Type For Sale
Square Footage 1,988 sqft
Price per Sqft $204
MLS Listing ID 72570489
Sold Date 02/21/20
Style Ranch
Bedrooms 4
Full Baths 3
Year Built 1952
Annual Tax Amount $6,304
Tax Year 2019
Lot Size 1.670 Acres
Acres 1.67
Property Sub-Type Single Family Residence
Property Description
Celebrate the new year in your new home!! Sun drenched and inviting eat-in kitchen with built-in's and abundant storage as well as spacious work areas to include kitchen island. Fireplaced formal living room / dining room with floor level sunken planter overlooking beautiful deck/patio area. Three spacious bedrooms and two full baths (to include master bath) provide comfortable living space for the owner of this unique home. Finished lower level has an oversized laundry room, home office, living room with copper hooded fireplace, kitchenette, bedroom and a full bath as well as a utility room / workshop. Easy in-law or au-paire accomodations. Additional bonuses include Buderus heating system, central air conditioning all located at the top of picturesque Parker Hill. Royal Barry Wills — one of the most influential residential architects of the 20th century.
Location
State MA
County Worcester
Zoning Res
Direction Lawrence Street to Parker Hill Rd.
Rooms
Basement Full, Finished, Walk-Out Access, Interior Entry
Primary Bedroom Level First
Dining Room Flooring - Wall to Wall Carpet, Recessed Lighting
Kitchen Flooring - Hardwood, Recessed Lighting
Interior
Heating Baseboard, Oil
Cooling Central Air
Flooring Vinyl, Carpet, Hardwood
Fireplaces Number 2
Fireplaces Type Living Room
Appliance Oven, Dishwasher, Microwave, Refrigerator, Washer, Dryer, Plumbed For Ice Maker, Utility Connections for Electric Range
Laundry In Basement, Washer Hookup
Exterior
Garage Spaces 2.0
Community Features Shopping, Park, Walk/Jog Trails, Golf, Medical Facility, Bike Path, Highway Access, House of Worship, Private School, Public School, University
Utilities Available for Electric Range, Washer Hookup, Icemaker Connection
View Y/N Yes
View Scenic View(s)
Roof Type Shingle
Total Parking Spaces 4
Garage Yes
Building
Lot Description Cul-De-Sac, Wooded
Foundation Block
Sewer Public Sewer
Water Public
Architectural Style Ranch
Read Less
Want to know what your home might be worth? Contact us for a FREE valuation!

Our team is ready to help you sell your home for the highest possible price ASAP
Bought with Wendy Poudrette • Foster-Healey Real Estate





