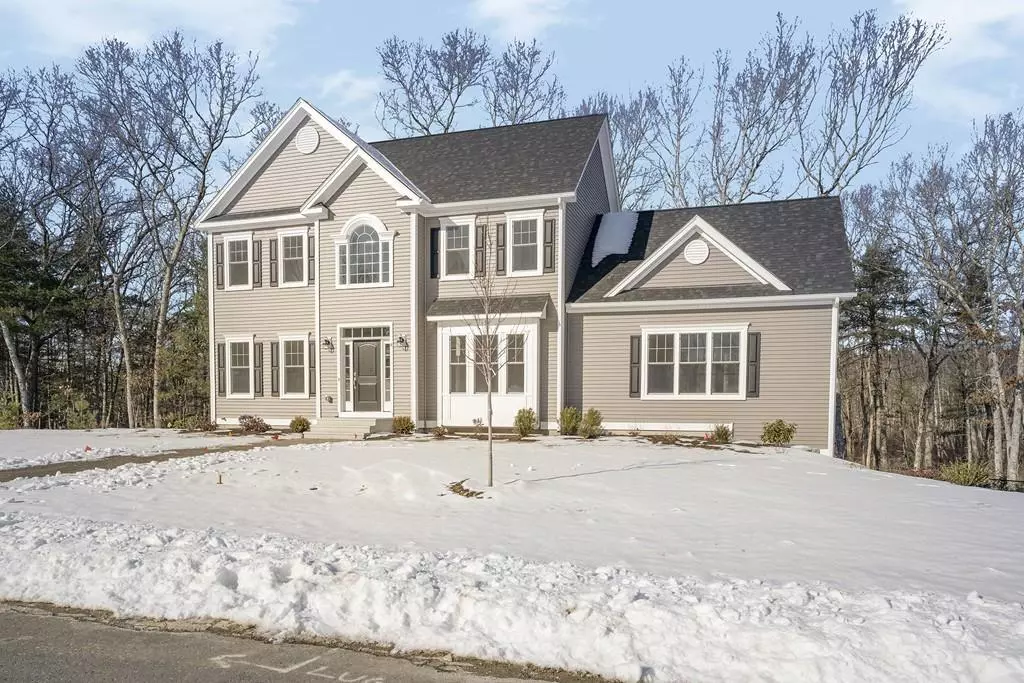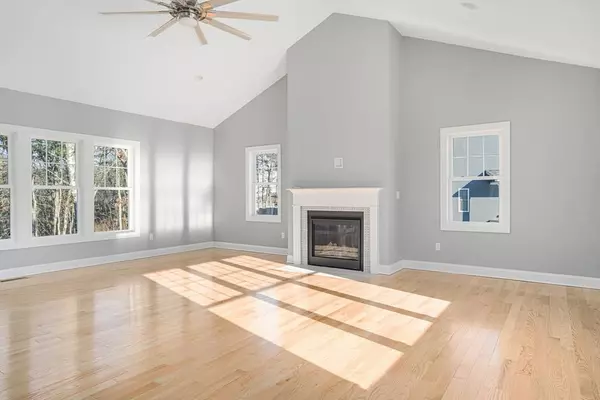$675,000
$685,000
1.5%For more information regarding the value of a property, please contact us for a free consultation.
4 Turtle Brook Plainville, MA 02762
4 Beds
3.5 Baths
3,075 SqFt
Key Details
Sold Price $675,000
Property Type Single Family Home
Sub Type Single Family Residence
Listing Status Sold
Purchase Type For Sale
Square Footage 3,075 sqft
Price per Sqft $219
Subdivision The Woods At Mirimichi
MLS Listing ID 72528554
Sold Date 03/16/20
Style Colonial
Bedrooms 4
Full Baths 3
Half Baths 1
HOA Y/N true
Year Built 2019
Annual Tax Amount $950
Tax Year 2018
Lot Size 0.920 Acres
Acres 0.92
Property Description
The Woods at Mirimichi - Final Phase Now Open! - The Avalon Plan - MOVE-IN READY!!! - This drive under garage design affords the most unique and magnificent Great Room in all of The Woods at Mirimichi. Home is designed with 3 bedrooms up including the Master Suite and a 4th bedroom or Rec. Room in the finished lower level which includes a full bathroom and over sized mudroom entrance with custom bench. 1st floor has it all with Granite eat-in kitchen open to the expansive 22' x 24' Great Room with center fireplace, formal dining, Office or study, over sized pantry and 1st floor laundry. The Home will include numerous upgrades including the custom molding package, upgraded cabinets and appliances, and exterior elevation upgrades. The home is READY!!.
Location
State MA
County Norfolk
Zoning 1310
Direction GPS to Coach Rd, Plainville, MA
Rooms
Basement Full, Partially Finished, Walk-Out Access, Interior Entry, Garage Access
Interior
Heating Central, Forced Air
Cooling Central Air
Flooring Wood, Tile, Carpet
Fireplaces Number 1
Appliance Range, Dishwasher, Microwave, Refrigerator, Gas Water Heater, Utility Connections for Gas Range, Utility Connections for Electric Dryer
Exterior
Garage Spaces 2.0
Community Features Public Transportation, Shopping, Golf, Highway Access, Private School, Public School, T-Station
Utilities Available for Gas Range, for Electric Dryer
Waterfront false
Roof Type Shingle
Parking Type Attached, Under
Total Parking Spaces 4
Garage Yes
Building
Lot Description Wooded
Foundation Concrete Perimeter
Sewer Public Sewer
Water Public
Read Less
Want to know what your home might be worth? Contact us for a FREE valuation!

Our team is ready to help you sell your home for the highest possible price ASAP
Bought with Jennifer Naylor • Nicholas Reuter






