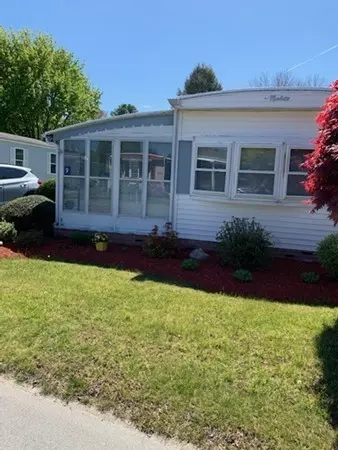$44,900
$39,900
12.5%For more information regarding the value of a property, please contact us for a free consultation.
9 Hilltop Road #125 Plainville, MA 02762
2 Beds
8.5 Baths
804 SqFt
Key Details
Sold Price $44,900
Property Type Mobile Home
Sub Type Mobile Home
Listing Status Sold
Purchase Type For Sale
Square Footage 804 sqft
Price per Sqft $55
Subdivision 55+ Sunset Acres Retirement Community
MLS Listing ID 72658830
Sold Date 06/30/20
Bedrooms 2
Full Baths 1
Half Baths 15
HOA Fees $355
HOA Y/N true
Year Built 1972
Property Description
This home will fit the bill for downsizing needs or a second property in local area to summer, holidays and for time spent with family. Great open floor plan with built-in cabinet in dining room. Galley kitchen and laundry area. Both bedrooms are good size and one offers a half bath. Main bath with tub and show along with vanity. Two porches, front added in 1996 with full windows/screens. Side porch is original with new windows 1991. Roof was replaced in 1996. Siding and insulation 1991. Skirting 1992, Hot water tank replaced in 2005, along with kitchen sink 2011. New furnace replaced 2005. Priced to sell due to cosmetic updates needed. Sale subject to park approval. Beautiful landscaped lot well-manicured and has two outside storage sheds. Being sold "AS IS". Make this one yours by seeing today.
Location
State MA
County Norfolk
Direction Rte #1, North & South take main entrance take first left onto Hilltop #9 4th on right side, no sign.
Rooms
Primary Bedroom Level First
Dining Room Flooring - Wall to Wall Carpet, Open Floorplan
Kitchen Flooring - Vinyl, Dryer Hookup - Gas, Washer Hookup, Gas Stove
Interior
Interior Features Internet Available - Unknown
Heating Central, Forced Air, Oil, Propane, Leased Propane Tank
Cooling Central Air
Flooring Vinyl, Carpet
Appliance Range, Refrigerator, Washer, Dryer, Propane Water Heater, Tank Water Heater, Utility Connections for Gas Range, Utility Connections for Electric Oven, Utility Connections for Electric Dryer
Laundry Washer Hookup
Exterior
Exterior Feature Rain Gutters, Storage, Professional Landscaping
Community Features Public Transportation, Shopping, Medical Facility, Laundromat, Highway Access, House of Worship
Utilities Available for Gas Range, for Electric Oven, for Electric Dryer, Washer Hookup
Waterfront false
Roof Type Shingle
Parking Type Paved Drive, Off Street, Paved
Total Parking Spaces 2
Garage No
Building
Lot Description Cleared, Level
Foundation Other
Sewer Public Sewer
Water Public
Others
Senior Community true
Acceptable Financing Contract
Listing Terms Contract
Read Less
Want to know what your home might be worth? Contact us for a FREE valuation!

Our team is ready to help you sell your home for the highest possible price ASAP
Bought with Laurie Frizzell • Conway - Mansfield






