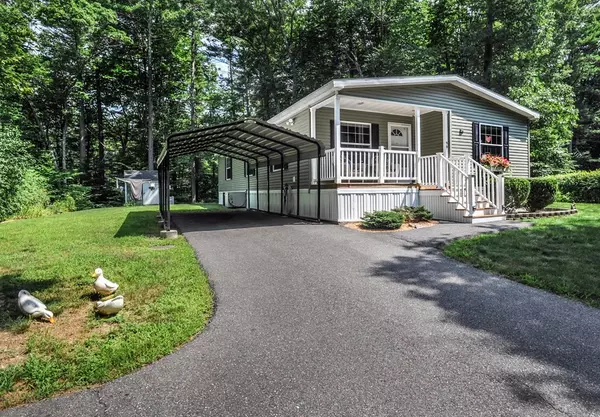$230,000
$224,900
2.3%For more information regarding the value of a property, please contact us for a free consultation.
99 Beechwood Road Halifax, MA 02338
2 Beds
2 Baths
1,402 SqFt
Key Details
Sold Price $230,000
Property Type Mobile Home
Sub Type Mobile Home
Listing Status Sold
Purchase Type For Sale
Square Footage 1,402 sqft
Price per Sqft $164
Subdivision Halifax Estates
MLS Listing ID 72707951
Sold Date 10/27/20
Bedrooms 2
Full Baths 2
HOA Fees $595
HOA Y/N true
Year Built 2012
Property Description
If you're looking for a new home in a senior community THIS IS IT! Privacy abounds in this IMMACULATE 1400+ sf manufactured home situated on a retreat lot backing up to conservation land on a quiet cul-de-sac in the Park. Halifax Estates is a resident owned community in a quiet, rural setting conveniently located to downtown Plymouth & many amenities! Built in 2012 this home features open concept living at its best. Living room, dining room & kitchen are wide open & centered by a large island perfect for gathering family & friends. The large kitchen features stunning cabinetry and stainless appliances, No need to get rid of the hutch you love, this dining room is big enough to handle 2. Large master bedroom offers great closet space & its own full bath. The second full bath is conveniently located between the 2nd bedroom and the den. 1 year old car port, Separate laundry area at the side entry, tons of closet space & a shed complete the picture. OPEN HOUSE Sun 8/16 11-1.
Location
State MA
County Plymouth
Direction Halifax Estates off Rt 106 turn onto Redwood Dr left onto beechwood bear right onto the cul de sac
Rooms
Primary Bedroom Level Main
Dining Room Flooring - Laminate, Exterior Access, Open Floorplan
Kitchen Flooring - Laminate, Kitchen Island, Open Floorplan, Stainless Steel Appliances
Interior
Interior Features Den, Internet Available - Broadband
Heating Central, Forced Air, Natural Gas
Cooling Central Air
Flooring Carpet, Laminate, Wood Laminate, Flooring - Wall to Wall Carpet
Appliance Range, Dishwasher, Microwave, Refrigerator, Washer, Dryer, Gas Water Heater, Utility Connections for Gas Range, Utility Connections for Electric Dryer
Laundry Main Level, Deck - Exterior, Exterior Access, Washer Hookup
Exterior
Exterior Feature Storage, Professional Landscaping, Garden
Community Features Public Transportation, Shopping, T-Station
Utilities Available for Gas Range, for Electric Dryer, Washer Hookup
Waterfront false
Waterfront Description Beach Front, Lake/Pond, 1/2 to 1 Mile To Beach, Beach Ownership(Public)
Roof Type Shingle
Parking Type Carport, Paved Drive, Off Street, Driveway
Total Parking Spaces 4
Garage No
Building
Lot Description Cul-De-Sac, Wooded, Gentle Sloping
Foundation Other
Sewer Private Sewer
Water Public
Others
Senior Community true
Read Less
Want to know what your home might be worth? Contact us for a FREE valuation!

Our team is ready to help you sell your home for the highest possible price ASAP
Bought with Jodi Beckman • Results Real Estate Specialists Inc.






