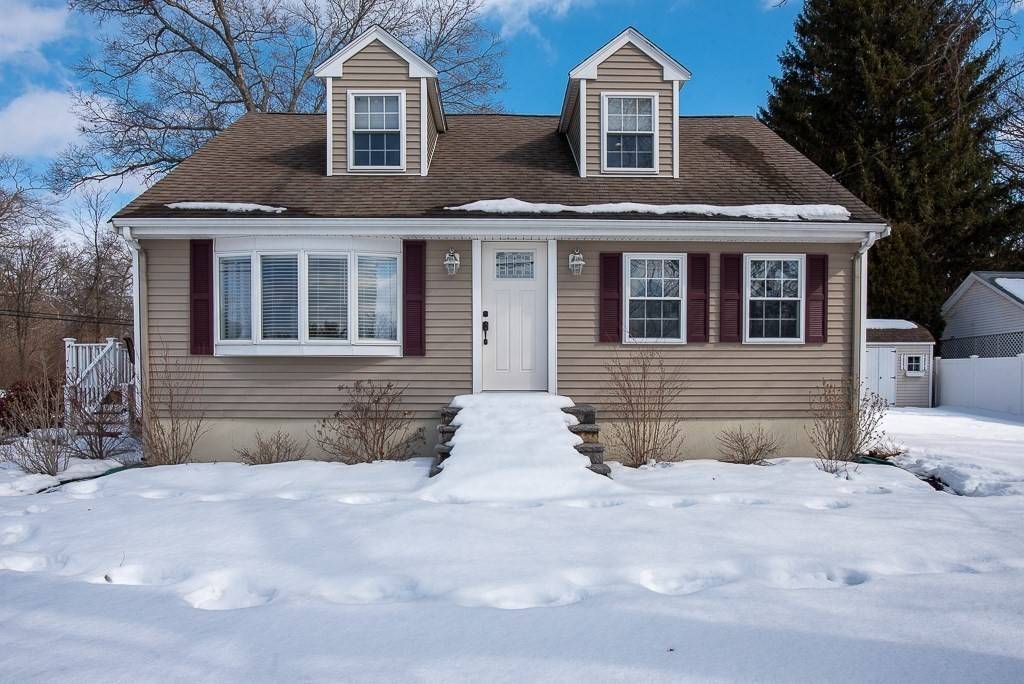$420,000
$399,999
5.0%For more information regarding the value of a property, please contact us for a free consultation.
334-A S Main St Hopedale, MA 01747
3 Beds
2 Baths
1,456 SqFt
Key Details
Sold Price $420,000
Property Type Single Family Home
Sub Type Single Family Residence
Listing Status Sold
Purchase Type For Sale
Square Footage 1,456 sqft
Price per Sqft $288
MLS Listing ID 72789809
Sold Date 04/20/21
Style Cape
Bedrooms 3
Full Baths 2
Year Built 1956
Annual Tax Amount $5,002
Tax Year 2020
Lot Size 7,405 Sqft
Acres 0.17
Property Sub-Type Single Family Residence
Property Description
This is the home you have been waiting for! This three bedroom Cape style home is bright & cheery with so many updates & improvements. (See attached feature sheet) The first floor features an open floor plan for todays family with updated kitchen, large center island with pendant lights, quartz countertops & stainless steel appliances flows open to the living room featuring a beautiful shiplap wall with modern electric fireplace, hardwood floors, crown molding & recess lights. Nice size dining room with hardwoods & crown molding, wainscoting, full bath & home office. The second floor has 3 bedrooms, ample closets & bath with large gorgeous tiled shower with dual heads. Basement has plenty of storage space with finished family room and another finished room which is good for an office, exercise space. Large Aztec deck and beautiful outdoor patio complete this home surrounded by gorgeous perennials. Call today so that you don't miss this opportunity. Welcome home!
Location
State MA
County Worcester
Zoning GB-A
Direction GPS
Rooms
Basement Full, Partially Finished
Primary Bedroom Level Second
Interior
Interior Features Home Office
Heating Forced Air, Oil
Cooling None
Flooring Tile, Carpet, Hardwood, Engineered Hardwood
Fireplaces Number 1
Appliance Range, Dishwasher, Microwave, Refrigerator, Electric Water Heater, Plumbed For Ice Maker, Utility Connections for Electric Range, Utility Connections for Electric Dryer
Laundry In Basement, Washer Hookup
Exterior
Exterior Feature Rain Gutters, Storage, Professional Landscaping
Fence Fenced/Enclosed, Fenced
Community Features Tennis Court(s), Park, Golf, Medical Facility, Bike Path, Highway Access, House of Worship, Public School
Utilities Available for Electric Range, for Electric Dryer, Washer Hookup, Icemaker Connection
Roof Type Shingle
Total Parking Spaces 4
Garage No
Building
Lot Description Corner Lot, Level
Foundation Concrete Perimeter
Sewer Private Sewer
Water Public
Architectural Style Cape
Schools
Elementary Schools Memorial
High Schools Hopedale Jr/Sr
Others
Senior Community false
Acceptable Financing Contract
Listing Terms Contract
Read Less
Want to know what your home might be worth? Contact us for a FREE valuation!

Our team is ready to help you sell your home for the highest possible price ASAP
Bought with Melissa R. Deland • Deland Real Estate, LLC





