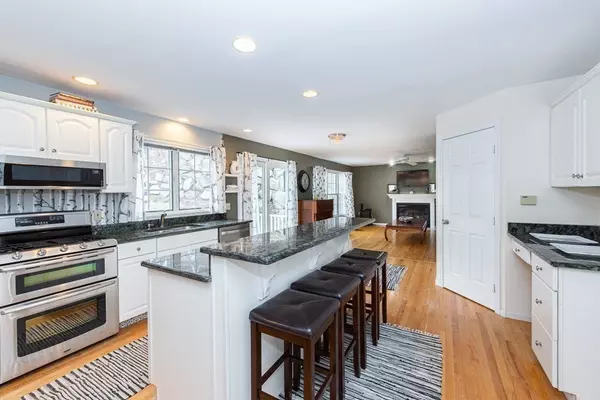$785,000
$735,000
6.8%For more information regarding the value of a property, please contact us for a free consultation.
15 Tuscan Rd Lynn, MA 01904
4 Beds
3.5 Baths
2,910 SqFt
Key Details
Sold Price $785,000
Property Type Single Family Home
Sub Type Single Family Residence
Listing Status Sold
Purchase Type For Sale
Square Footage 2,910 sqft
Price per Sqft $269
Subdivision Ward 1
MLS Listing ID 72807388
Sold Date 06/04/21
Style Colonial
Bedrooms 4
Full Baths 3
Half Baths 1
HOA Y/N false
Year Built 1999
Annual Tax Amount $8,561
Tax Year 2021
Lot Size 10,018 Sqft
Acres 0.23
Property Description
WARD ONE-DERFUL, HOUSE BEAUTIFUL! 15 Tuscan Road is ready and waiting for the next family to enjoy all it has to offer. Just blocks from the Lynnfield line, and across from Gowdy Park, this home has more than ample space and updates to delight. You will love cooking in the beautiful kitchen with stainless appliances, double oven, granite countertops, large seated island and spacious walk in pantry. The kitchen flows into a comfortable family room with a gas fireplace, and sliders that lead onto a private deck surrounded by perennial plantings and fruit trees. The first floor also offers formal dining, living room and half bath. The second level has a master BR with a walk-in closet, en suite w/large jetted tub, 3 additional generous bedrooms, a brand new main bath, and laundry area. The basement delivers more living space, plus an Office/BR, and an updated 3/4 bath. All this, and more, 12 miles from Boston and minutes from major routes. Come fall in love with Tuscan Road.
Location
State MA
County Essex
Zoning R1
Direction Lynnfield St. to Tuscan Road
Rooms
Family Room Ceiling Fan(s), Flooring - Hardwood, Balcony / Deck, Slider
Basement Full, Partially Finished, Bulkhead, Radon Remediation System
Primary Bedroom Level Second
Dining Room Flooring - Hardwood, Wainscoting
Kitchen Flooring - Hardwood, Dining Area, Pantry, Countertops - Stone/Granite/Solid, Kitchen Island, Open Floorplan, Recessed Lighting, Gas Stove
Interior
Interior Features Closet, Bathroom - 3/4, Bathroom - Tiled With Shower Stall, Bonus Room, Bathroom, Central Vacuum
Heating Baseboard, Natural Gas
Cooling Central Air
Flooring Wood, Tile, Carpet, Flooring - Wall to Wall Carpet
Fireplaces Number 1
Fireplaces Type Family Room
Appliance Range, Dishwasher, Disposal, Microwave, Refrigerator, Gas Water Heater, Utility Connections for Gas Range, Utility Connections for Gas Oven, Utility Connections for Gas Dryer, Utility Connections for Electric Dryer
Laundry Second Floor, Washer Hookup
Exterior
Exterior Feature Sprinkler System
Garage Spaces 2.0
Community Features Public Transportation, Shopping, Park, Walk/Jog Trails, Golf, Highway Access, Public School
Utilities Available for Gas Range, for Gas Oven, for Gas Dryer, for Electric Dryer, Washer Hookup
Waterfront false
Roof Type Shingle
Parking Type Attached, Garage Door Opener, Storage, Off Street
Total Parking Spaces 4
Garage Yes
Building
Lot Description Corner Lot, Gentle Sloping
Foundation Concrete Perimeter
Sewer Public Sewer
Water Public
Schools
Elementary Schools Shoemaker
Middle Schools Pickering
High Schools English
Others
Senior Community false
Read Less
Want to know what your home might be worth? Contact us for a FREE valuation!

Our team is ready to help you sell your home for the highest possible price ASAP
Bought with Rosa Martinez • Hacienda Realty






