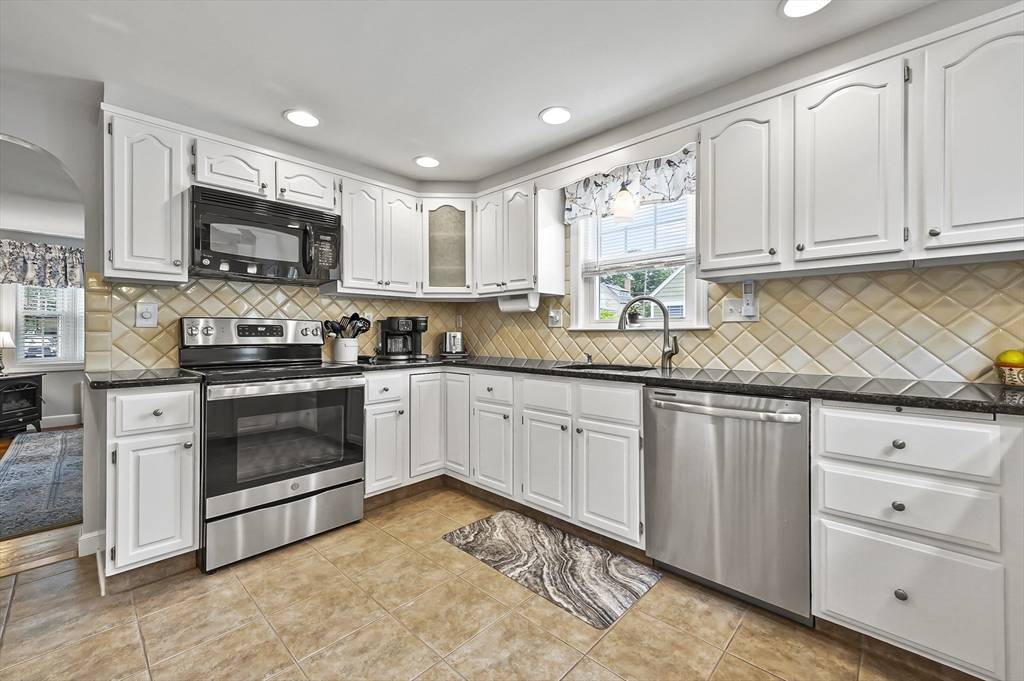23 Grafton Street Wakefield, MA 01880
3 Beds
2 Baths
1,941 SqFt
OPEN HOUSE
Fri Jul 18, 4:00pm - 5:30pm
Sat Jul 19, 10:30am - 12:30pm
Sun Jul 20, 10:30am - 12:30pm
UPDATED:
Key Details
Property Type Single Family Home
Sub Type Single Family Residence
Listing Status Active
Purchase Type For Sale
Square Footage 1,941 sqft
Price per Sqft $360
MLS Listing ID 73404978
Style Cape
Bedrooms 3
Full Baths 2
HOA Y/N false
Year Built 1955
Annual Tax Amount $7,205
Tax Year 2025
Lot Size 6,098 Sqft
Acres 0.14
Property Sub-Type Single Family Residence
Property Description
Location
State MA
County Middlesex
Zoning SR
Direction Main St to Grafton St
Rooms
Basement Partially Finished, Interior Entry, Bulkhead, Concrete
Primary Bedroom Level Second
Dining Room Skylight, Beamed Ceilings, Vaulted Ceiling(s), Balcony / Deck, Open Floorplan, Slider, Lighting - Overhead
Kitchen Skylight, Ceiling Fan(s), Beamed Ceilings, Flooring - Stone/Ceramic Tile, Window(s) - Picture, Dining Area, Countertops - Stone/Granite/Solid, Breakfast Bar / Nook, Deck - Exterior, Exterior Access, Open Floorplan, Recessed Lighting, Slider
Interior
Interior Features Ceiling Fan(s), Closet, Closet/Cabinets - Custom Built, Recessed Lighting, Bedroom, Bonus Room, Central Vacuum
Heating Forced Air, Baseboard, Natural Gas
Cooling Ductless
Flooring Tile, Carpet, Hardwood, Flooring - Hardwood
Fireplaces Number 1
Fireplaces Type Living Room
Appliance Gas Water Heater, Water Heater, Range, Dishwasher, Microwave, Refrigerator, Washer, Dryer, ENERGY STAR Qualified Washer
Laundry Electric Dryer Hookup, Washer Hookup, In Basement
Exterior
Exterior Feature Deck - Composite, Rain Gutters, Storage, Professional Landscaping, Sprinkler System, Screens, Fenced Yard
Fence Fenced/Enclosed, Fenced
Community Features Shopping, Tennis Court(s), Park, Walk/Jog Trails, Highway Access, House of Worship, Public School
Utilities Available for Electric Range, for Electric Dryer, Washer Hookup
Roof Type Shingle
Total Parking Spaces 3
Garage No
Building
Lot Description Level
Foundation Block
Sewer Public Sewer
Water Public
Architectural Style Cape
Others
Senior Community false
Virtual Tour https://www.tourvista.com/virtual-tour.php?id=37420&nocontact¬ours&noshare&nolinks





