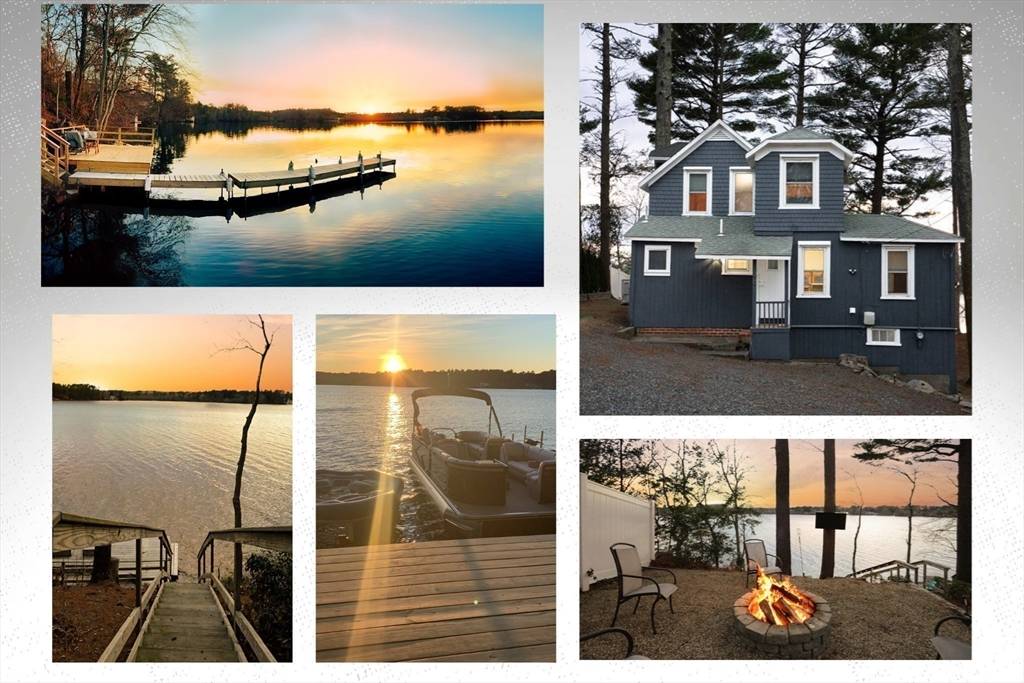36 Huron Ave Freetown, MA 02717
3 Beds
1 Bath
1,300 SqFt
UPDATED:
Key Details
Property Type Single Family Home
Sub Type Single Family Residence
Listing Status Active
Purchase Type For Sale
Square Footage 1,300 sqft
Price per Sqft $538
Subdivision Long Pond
MLS Listing ID 73349297
Style Colonial Revival
Bedrooms 3
Full Baths 1
HOA Y/N false
Year Built 1940
Annual Tax Amount $5,194
Tax Year 2025
Lot Size 5,227 Sqft
Acres 0.12
Property Sub-Type Single Family Residence
Property Description
Location
State MA
County Bristol
Direction Middleboro Rd to Beech Bluff Rd - Left on Pawnee to Huron or Sharp right on Mohawk to Huron
Rooms
Basement Partial, Unfinished
Primary Bedroom Level Second
Kitchen Flooring - Vinyl, Pantry, Countertops - Stone/Granite/Solid, Kitchen Island, Breakfast Bar / Nook, Exterior Access, Recessed Lighting, Remodeled, Slider, Stainless Steel Appliances, Lighting - Pendant, Lighting - Overhead
Interior
Interior Features Closet, Bonus Room, Internet Available - Unknown
Heating Ductless
Cooling Ductless
Flooring Tile, Vinyl, Hardwood, Flooring - Hardwood
Appliance Electric Water Heater, Range, Dishwasher, Microwave, Refrigerator, Washer, Dryer, Water Treatment
Laundry Dryer Hookup - Electric, Washer Hookup, First Floor, Electric Dryer Hookup
Exterior
Exterior Feature Deck, Deck - Roof, Covered Patio/Deck, Gazebo
Community Features Shopping, Walk/Jog Trails, Medical Facility, Highway Access, House of Worship, Public School
Utilities Available for Electric Range, for Electric Oven, for Electric Dryer, Washer Hookup
Waterfront Description Waterfront,Lake,Pond,Dock/Mooring,Access,Direct Access
View Y/N Yes
View Scenic View(s)
Roof Type Shingle
Total Parking Spaces 4
Garage No
Building
Lot Description Cleared
Foundation Irregular
Sewer Private Sewer
Water Private, Other
Architectural Style Colonial Revival
Schools
Elementary Schools Freetown
Middle Schools Freetown-Lake
High Schools Apponequet
Others
Senior Community false
Acceptable Financing Contract
Listing Terms Contract





