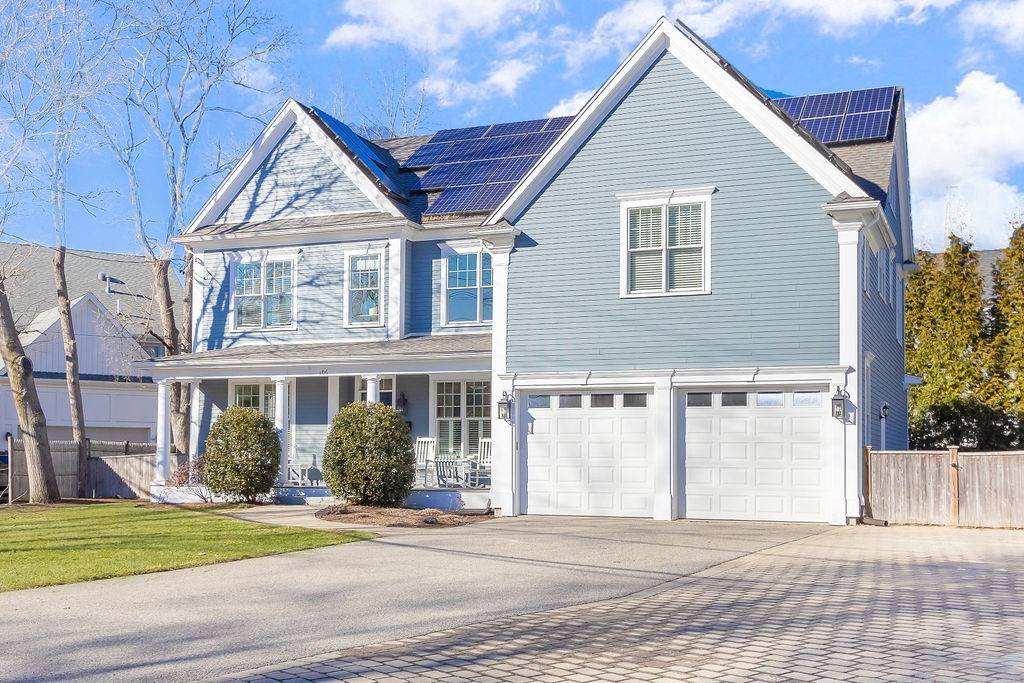GET MORE INFORMATION
$ 2,466,000
$ 2,449,000 0.7%
106 Dedham Avenue Needham, MA 02492
4 Beds
4.5 Baths
4,634 SqFt
UPDATED:
Key Details
Sold Price $2,466,000
Property Type Single Family Home
Sub Type Single Family Residence
Listing Status Sold
Purchase Type For Sale
Square Footage 4,634 sqft
Price per Sqft $532
MLS Listing ID 73341649
Sold Date 04/29/25
Style Colonial
Bedrooms 4
Full Baths 4
Half Baths 1
HOA Y/N false
Year Built 2013
Annual Tax Amount $22,005
Tax Year 2025
Lot Size 10,018 Sqft
Acres 0.23
Property Sub-Type Single Family Residence
Property Description
Location
State MA
County Norfolk
Zoning SRB
Direction In between Warren and Grant
Rooms
Family Room Flooring - Hardwood, Open Floorplan, Recessed Lighting
Basement Full, Finished, Bulkhead
Primary Bedroom Level Second
Dining Room Flooring - Hardwood, Recessed Lighting, Wainscoting, Lighting - Overhead, Crown Molding, Tray Ceiling(s)
Kitchen Skylight, Closet, Closet/Cabinets - Custom Built, Flooring - Hardwood, Dining Area, Pantry, Countertops - Stone/Granite/Solid, Kitchen Island, Wet Bar, Breakfast Bar / Nook, Exterior Access, Recessed Lighting, Stainless Steel Appliances, Storage, Wine Chiller, Gas Stove, Lighting - Sconce, Lighting - Pendant
Interior
Interior Features Recessed Lighting, Bathroom - Full, Closet, Bathroom - Tiled With Tub & Shower, Countertops - Stone/Granite/Solid, Double Vanity, Lighting - Overhead, Bathroom - Tiled With Shower Stall, Office, Exercise Room, Game Room, Bonus Room, Bathroom, Walk-up Attic, Wired for Sound
Heating Central, Hydro Air
Cooling Central Air
Flooring Wood, Tile, Vinyl, Flooring - Hardwood, Flooring - Vinyl, Flooring - Stone/Ceramic Tile
Fireplaces Number 1
Fireplaces Type Family Room
Appliance Gas Water Heater, Oven, Dishwasher, Disposal, Microwave, Range, Refrigerator, Freezer, Washer, Dryer, Wine Refrigerator, Range Hood, Plumbed For Ice Maker
Laundry Flooring - Hardwood, Gas Dryer Hookup, Lighting - Overhead, Second Floor, Washer Hookup
Exterior
Exterior Feature Porch, Patio, Rain Gutters, Sprinkler System, Screens
Garage Spaces 2.0
Fence Fenced/Enclosed
Community Features Public Transportation, Shopping, Pool, Tennis Court(s), Park, Walk/Jog Trails, Golf, Medical Facility, Laundromat, Conservation Area, Highway Access, House of Worship, Private School, Public School, T-Station, University
Utilities Available for Gas Range, for Gas Dryer, Washer Hookup, Icemaker Connection
Roof Type Shingle
Total Parking Spaces 5
Garage Yes
Building
Lot Description Corner Lot, Level
Foundation Concrete Perimeter
Sewer Public Sewer
Water Public
Architectural Style Colonial
Schools
Elementary Schools Newman
Middle Schools Hirock/Pollard
High Schools Needham
Others
Senior Community false
Bought with Robert S. Ticktin • Hawthorn Properties





