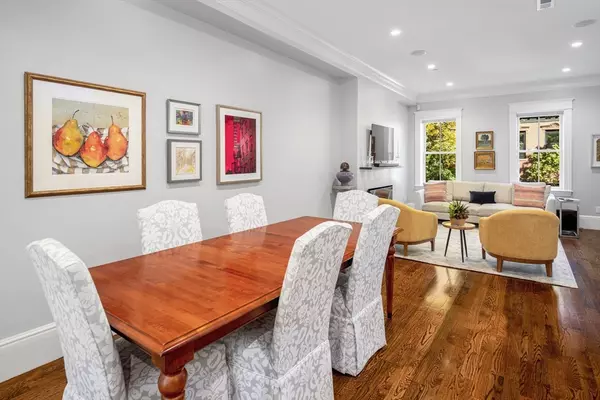
34 Dwight St. #2 Boston, MA 02118
3 Beds
3.5 Baths
2,432 SqFt
OPEN HOUSE
Sat Oct 19, 2:00pm - 4:00pm
UPDATED:
10/17/2024 10:22 PM
Key Details
Property Type Condo
Sub Type Condominium
Listing Status Active
Purchase Type For Sale
Square Footage 2,432 sqft
Price per Sqft $1,354
MLS Listing ID 73301185
Bedrooms 3
Full Baths 3
Half Baths 1
HOA Fees $450/mo
Year Built 1895
Annual Tax Amount $29,535
Tax Year 2025
Property Description
Location
State MA
County Suffolk
Area South End
Zoning CD
Direction Dwight Street between Tremont Street and Shawmut Avenue.
Rooms
Basement N
Interior
Heating Forced Air, Natural Gas
Cooling Central Air
Fireplaces Number 1
Appliance Range, Dishwasher, Disposal, Microwave, Refrigerator, Freezer, Washer, Dryer
Exterior
Exterior Feature Deck - Roof, Balcony
Waterfront false
Garage No
Building
Story 3
Sewer Public Sewer
Water Public
Others
Pets Allowed Yes
Senior Community false






