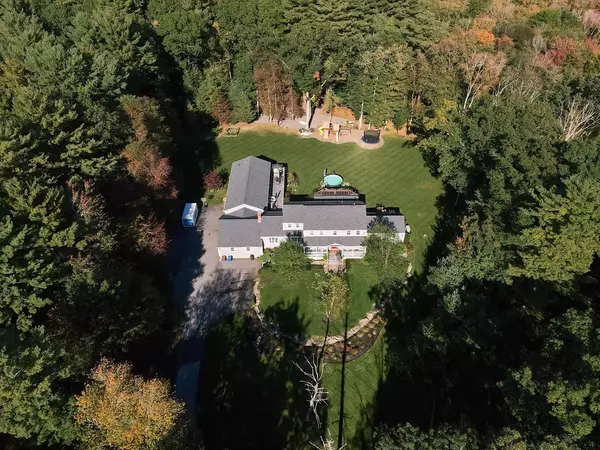
542 Ledge Rd Seekonk, MA 02771
5 Beds
4 Baths
4,258 SqFt
UPDATED:
10/16/2024 01:46 AM
Key Details
Property Type Single Family Home
Sub Type Single Family Residence
Listing Status Active Under Contract
Purchase Type For Sale
Square Footage 4,258 sqft
Price per Sqft $281
MLS Listing ID 73300732
Style Colonial
Bedrooms 5
Full Baths 4
HOA Y/N false
Year Built 1978
Annual Tax Amount $13,385
Tax Year 2024
Lot Size 7.130 Acres
Acres 7.13
Property Description
Location
State MA
County Bristol
Zoning R2
Direction Rt 44 to Hope Street Right on Ledge Road or Arcade Avenue to Ledge Road
Rooms
Family Room Cathedral Ceiling(s), Flooring - Hardwood, French Doors, Deck - Exterior, Recessed Lighting, Remodeled
Basement Full, Partially Finished, Garage Access, Sump Pump, Concrete
Primary Bedroom Level Second
Dining Room Flooring - Hardwood, Window(s) - Picture, Remodeled, Wainscoting, Lighting - Overhead
Kitchen Flooring - Hardwood, Dining Area, Pantry, Countertops - Stone/Granite/Solid, Countertops - Upgraded, Kitchen Island, Wet Bar, Cabinets - Upgraded, Exterior Access, Open Floorplan, Recessed Lighting, Remodeled, Slider, Stainless Steel Appliances, Storage, Gas Stove, Lighting - Pendant
Interior
Interior Features Recessed Lighting, Closet/Cabinets - Custom Built, Pantry, Bathroom - Full, Bathroom - With Shower Stall, Ceiling Fan(s), Walk-In Closet(s), Countertops - Stone/Granite/Solid, Open Floorplan, Slider, Great Room, Play Room, Inlaw Apt., Wet Bar
Heating Forced Air, Propane, ENERGY STAR Qualified Equipment
Cooling Central Air, ENERGY STAR Qualified Equipment
Flooring Tile, Vinyl, Concrete, Hardwood, Flooring - Hardwood, Flooring - Stone/Ceramic Tile
Fireplaces Number 1
Fireplaces Type Family Room
Appliance Water Heater, Range, Oven, Dishwasher, Microwave, Refrigerator, Wine Refrigerator, Stainless Steel Appliance(s)
Laundry In Basement, Electric Dryer Hookup, Washer Hookup
Exterior
Exterior Feature Deck, Covered Patio/Deck, Pool - Above Ground, Rain Gutters, Professional Landscaping, Sprinkler System, Decorative Lighting, Garden, Stone Wall
Garage Spaces 4.0
Pool Above Ground
Community Features Shopping, Pool, Tennis Court(s), Park, Walk/Jog Trails, Golf, Conservation Area, Highway Access, House of Worship, Public School
Utilities Available for Gas Range, for Electric Range, for Electric Oven, for Electric Dryer, Washer Hookup
Waterfront false
Roof Type Shingle
Parking Type Attached, Garage Door Opener, Storage, Oversized, Off Street
Total Parking Spaces 10
Garage Yes
Private Pool true
Building
Lot Description Wooded
Foundation Concrete Perimeter
Sewer Private Sewer
Water Private
Schools
Elementary Schools Aitken
Middle Schools Hurley
High Schools Shs
Others
Senior Community false






