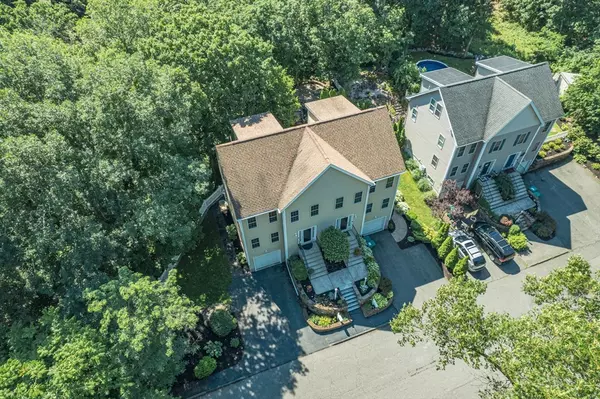
176 Webbacowitt Ave #176 Lynn, MA 01905
3 Beds
2.5 Baths
1,753 SqFt
UPDATED:
10/14/2024 08:56 PM
Key Details
Property Type Single Family Home
Sub Type Condex
Listing Status Active Under Contract
Purchase Type For Sale
Square Footage 1,753 sqft
Price per Sqft $313
MLS Listing ID 73299254
Bedrooms 3
Full Baths 2
Half Baths 1
Year Built 2005
Annual Tax Amount $4,875
Tax Year 2024
Lot Size 9,583 Sqft
Acres 0.22
Property Description
Location
State MA
County Essex
Zoning R2
Direction Boston St to Winnepurkit to Webbacowitt
Rooms
Basement Y
Primary Bedroom Level Third
Kitchen Ceiling Fan(s), Flooring - Wood, Dining Area, Exterior Access, Open Floorplan, Recessed Lighting, Slider, Stainless Steel Appliances
Interior
Interior Features Bonus Room
Heating Forced Air, Natural Gas
Cooling Central Air
Flooring Wood, Tile, Flooring - Stone/Ceramic Tile
Appliance Range, Dishwasher, Refrigerator
Laundry In Basement, In Unit, Electric Dryer Hookup, Washer Hookup
Exterior
Exterior Feature Deck - Composite, Rain Gutters, Stone Wall
Garage Spaces 1.0
Utilities Available for Gas Range, for Electric Dryer, Washer Hookup
Waterfront false
Roof Type Shingle
Parking Type Attached, Under, Garage Door Opener, Off Street, Deeded, Paved
Total Parking Spaces 2
Garage Yes
Building
Story 3
Sewer Public Sewer
Water Public
Others
Senior Community false






