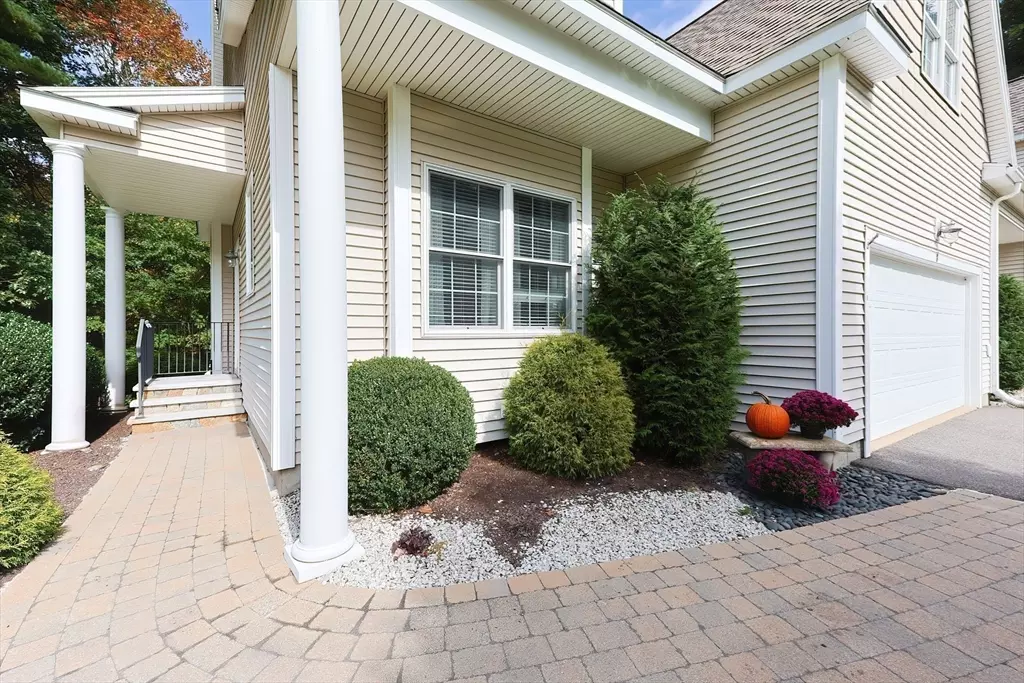
8 Hailey Ave #8 Franklin, MA 02038
2 Beds
2.5 Baths
2,584 SqFt
OPEN HOUSE
Sat Oct 19, 11:00am - 12:30pm
UPDATED:
10/18/2024 07:05 AM
Key Details
Property Type Condo
Sub Type Condominium
Listing Status Active
Purchase Type For Sale
Square Footage 2,584 sqft
Price per Sqft $232
MLS Listing ID 73298518
Bedrooms 2
Full Baths 2
Half Baths 1
HOA Fees $803/mo
Year Built 2006
Annual Tax Amount $6,777
Tax Year 2024
Property Description
Location
State MA
County Norfolk
Zoning R1
Direction Washington Street to Innsbruck Way, to Dante Ave, to Vail Drive, to 8 Hailey Ave.
Rooms
Basement Y
Primary Bedroom Level Main, First
Dining Room Flooring - Hardwood, Open Floorplan, Lighting - Overhead
Kitchen Flooring - Hardwood, Countertops - Stone/Granite/Solid, Open Floorplan, Recessed Lighting, Peninsula, Lighting - Pendant
Interior
Interior Features Recessed Lighting, Lighting - Overhead, Loft, Bonus Room, Central Vacuum
Heating Forced Air, Natural Gas
Cooling Central Air
Flooring Tile, Carpet, Hardwood, Flooring - Hardwood, Flooring - Wall to Wall Carpet
Fireplaces Number 1
Fireplaces Type Living Room
Appliance Range, Dishwasher, Disposal, Microwave, Refrigerator, Washer, Dryer, Vacuum System
Laundry Flooring - Stone/Ceramic Tile, Electric Dryer Hookup, Washer Hookup, First Floor, In Unit
Exterior
Exterior Feature Deck - Composite, Professional Landscaping, Sprinkler System, Stone Wall
Garage Spaces 2.0
Community Features Public Transportation, Shopping, Park, Walk/Jog Trails, Highway Access, Private School, Public School, T-Station, University, Adult Community
Utilities Available for Electric Range, for Electric Dryer
Waterfront false
Roof Type Shingle
Parking Type Attached, Off Street
Total Parking Spaces 2
Garage Yes
Building
Story 2
Sewer Other
Water Public
Others
Pets Allowed Yes w/ Restrictions
Senior Community false
Acceptable Financing Seller W/Participate
Listing Terms Seller W/Participate






