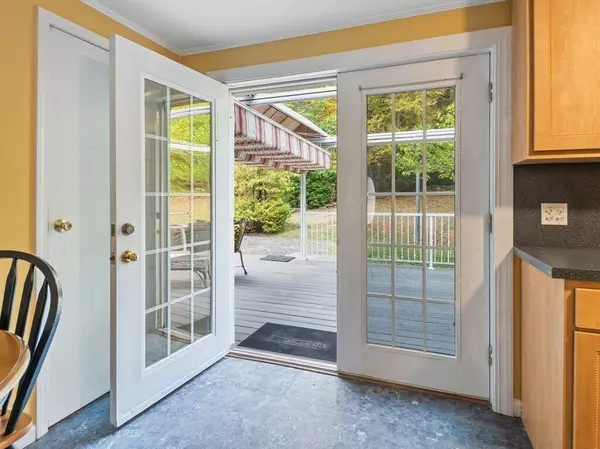
154 Stafford Rd Wales, MA 01081
2 Beds
1 Bath
864 SqFt
UPDATED:
10/08/2024 07:33 PM
Key Details
Property Type Single Family Home
Sub Type Single Family Residence
Listing Status Active Under Contract
Purchase Type For Sale
Square Footage 864 sqft
Price per Sqft $399
MLS Listing ID 73296662
Style Ranch
Bedrooms 2
Full Baths 1
HOA Y/N false
Year Built 1988
Annual Tax Amount $3,474
Tax Year 2024
Lot Size 2.050 Acres
Acres 2.05
Property Description
Location
State MA
County Hampden
Zoning res
Direction Stafford Rd is Rt 19 South, house & lot (#152) on right, house is set back from the road. See sign
Rooms
Family Room Ceiling Fan(s), Flooring - Wall to Wall Carpet, Window(s) - Picture, Cable Hookup, Deck - Exterior, Remodeled, Gas Stove
Basement Full, Walk-Out Access, Interior Entry, Garage Access, Concrete
Primary Bedroom Level First
Kitchen Ceiling Fan(s), Closet/Cabinets - Custom Built, Flooring - Vinyl, Dining Area, Pantry, French Doors, Deck - Exterior, Exterior Access, Remodeled, Stainless Steel Appliances, Gas Stove, Lighting - Overhead
Interior
Interior Features Ceiling Fan(s), Vaulted Ceiling(s), Slider, Sun Room
Heating Electric Baseboard, Electric, Propane
Cooling Wall Unit(s)
Flooring Vinyl, Carpet, Flooring - Vinyl, Concrete
Appliance Electric Water Heater, Water Heater, Range, Microwave, Refrigerator, Washer, Dryer, Plumbed For Ice Maker
Laundry Handicap Equipped, Electric Dryer Hookup, Washer Hookup, In Basement
Exterior
Exterior Feature Porch, Deck - Composite, Rain Gutters, Storage, Garden
Garage Spaces 1.0
Community Features Walk/Jog Trails, Stable(s), Bike Path, Conservation Area
Utilities Available for Gas Range, for Electric Dryer, Washer Hookup, Icemaker Connection
Waterfront false
Waterfront Description Beach Front,Lake/Pond,1 to 2 Mile To Beach,Beach Ownership(Public)
Roof Type Metal
Parking Type Under, Garage Door Opener, Off Street, Stone/Gravel
Total Parking Spaces 4
Garage Yes
Building
Lot Description Wooded, Additional Land Avail., Level, Sloped
Foundation Concrete Perimeter
Sewer Private Sewer
Water Private
Schools
Elementary Schools Wales Elem
Middle Schools Tantasqua Jh
High Schools Tantasqua Hs
Others
Senior Community false
Acceptable Financing Estate Sale
Listing Terms Estate Sale






