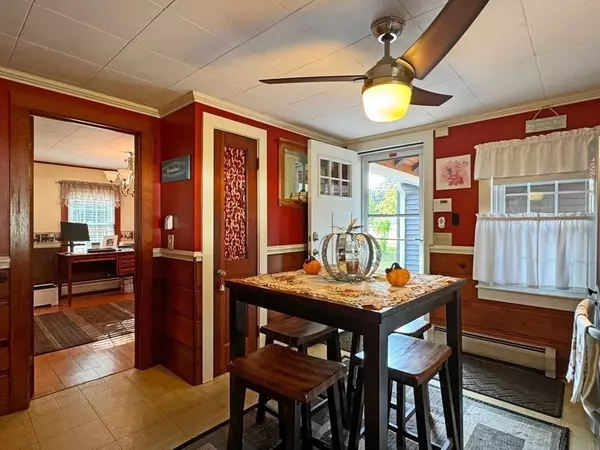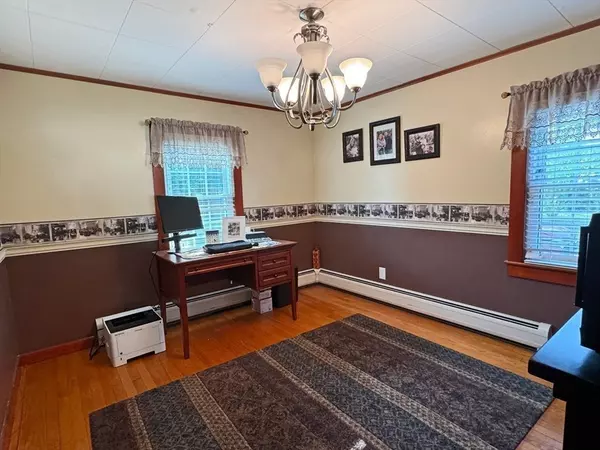
39 Oakman Street Montague, MA 01376
3 Beds
1 Bath
1,080 SqFt
UPDATED:
10/10/2024 01:01 PM
Key Details
Property Type Single Family Home
Sub Type Single Family Residence
Listing Status Active Under Contract
Purchase Type For Sale
Square Footage 1,080 sqft
Price per Sqft $310
MLS Listing ID 73292521
Style Cape
Bedrooms 3
Full Baths 1
HOA Y/N false
Year Built 1953
Annual Tax Amount $3,909
Tax Year 2024
Lot Size 0.290 Acres
Acres 0.29
Property Description
Location
State MA
County Franklin
Zoning RS
Direction Montague City Rd to Turnpike Rd L-> Dell St L-> on Oakman St or Millers Fall Rd use GPS
Rooms
Family Room Exterior Access, Recessed Lighting, Lighting - Overhead, Closet - Double
Basement Full, Partially Finished, Interior Entry, Bulkhead, Concrete
Primary Bedroom Level Second
Kitchen Ceiling Fan(s), Closet, Flooring - Vinyl, Exterior Access, Lighting - Overhead
Interior
Interior Features Internet Available - DSL
Heating Baseboard, Oil, Pellet Stove
Cooling None
Flooring Vinyl, Carpet, Hardwood
Appliance Water Heater, Tankless Water Heater, Range, Microwave, Refrigerator, Washer, Dryer
Laundry In Basement, Electric Dryer Hookup, Washer Hookup
Exterior
Exterior Feature Deck - Composite, Rain Gutters, Screens
Garage Spaces 1.0
Community Features Park, Walk/Jog Trails, Golf, Bike Path, Highway Access, House of Worship, Public School
Utilities Available for Electric Range, for Electric Oven, for Electric Dryer, Washer Hookup
Waterfront false
Roof Type Shingle
Parking Type Attached, Garage Door Opener, Garage Faces Side, Paved Drive, Off Street, Paved
Total Parking Spaces 2
Garage Yes
Building
Lot Description Level
Foundation Block
Sewer Public Sewer
Water Public
Schools
Elementary Schools Hillcrest
Middle Schools Gfms
High Schools Tfhs
Others
Senior Community false






