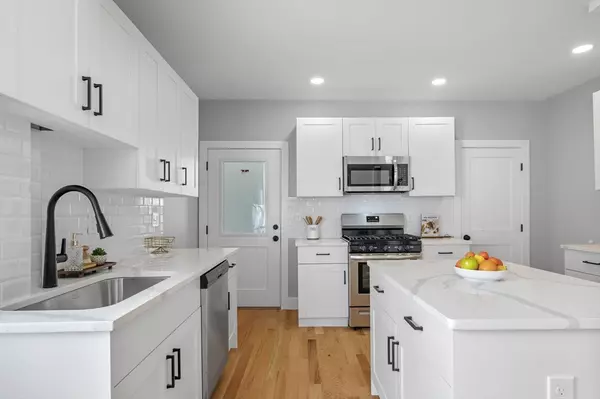
18-20 School St #2 Salem, MA 01970
3 Beds
2 Baths
1,820 SqFt
UPDATED:
10/13/2024 12:55 PM
Key Details
Property Type Condo
Sub Type Condominium
Listing Status Pending
Purchase Type For Sale
Square Footage 1,820 sqft
Price per Sqft $373
MLS Listing ID 73288042
Bedrooms 3
Full Baths 2
HOA Fees $298
Year Built 1850
Annual Tax Amount $6,461
Tax Year 2024
Lot Size 4,356 Sqft
Acres 0.1
Property Description
Location
State MA
County Essex
Zoning R2
Direction North Street to School Street. Park on Buffum Street ext.
Rooms
Basement N
Primary Bedroom Level Third
Dining Room Vaulted Ceiling(s), Flooring - Hardwood, Recessed Lighting
Kitchen Vaulted Ceiling(s), Closet/Cabinets - Custom Built, Window(s) - Bay/Bow/Box, Pantry, Open Floorplan, Recessed Lighting, Gas Stove, Peninsula
Interior
Interior Features Closet, Center Hall
Heating Forced Air
Cooling Central Air
Flooring Wood, Tile, Hardwood
Appliance Range, Dishwasher, Microwave, Refrigerator
Laundry In Unit, Electric Dryer Hookup, Washer Hookup
Exterior
Community Features Public Transportation, Shopping, Park, Golf, Medical Facility, Highway Access, House of Worship, Marina, Private School, Public School, T-Station, University
Utilities Available for Gas Range, for Gas Oven, for Electric Dryer, Washer Hookup
Waterfront false
Roof Type Shingle
Parking Type Off Street, Tandem
Total Parking Spaces 2
Garage No
Building
Story 2
Sewer Public Sewer
Water Public
Others
Senior Community false






