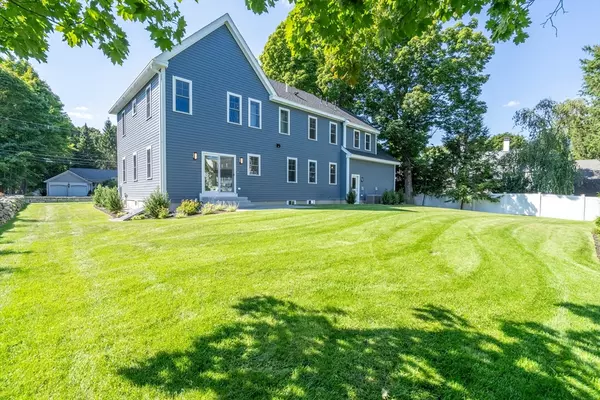
4 Hildreth St Westford, MA 01886
3 Beds
4.5 Baths
2,860 SqFt
UPDATED:
09/10/2024 07:05 AM
Key Details
Property Type Single Family Home
Sub Type Single Family Residence
Listing Status Active
Purchase Type For Sale
Square Footage 2,860 sqft
Price per Sqft $452
MLS Listing ID 73286307
Style Colonial
Bedrooms 3
Full Baths 4
Half Baths 1
HOA Y/N false
Year Built 2024
Annual Tax Amount $4,521
Tax Year 2024
Lot Size 10,454 Sqft
Acres 0.24
Property Description
Location
State MA
County Middlesex
Zoning RA
Direction Boston Road to Hildreth Street
Rooms
Family Room Bathroom - Full, Flooring - Wall to Wall Carpet
Basement Bulkhead, Concrete, Unfinished
Primary Bedroom Level First
Dining Room Flooring - Hardwood, Exterior Access, Slider
Kitchen Flooring - Hardwood, Countertops - Stone/Granite/Solid, Kitchen Island, Stainless Steel Appliances, Lighting - Pendant
Interior
Interior Features Closet - Double, Attic Access, Entrance Foyer, Bonus Room, Walk-up Attic, Finish - Sheetrock
Heating Forced Air, Natural Gas
Cooling Central Air
Flooring Tile, Carpet, Hardwood, Flooring - Hardwood, Flooring - Wall to Wall Carpet
Appliance Gas Water Heater, Range, Dishwasher, Microwave, Refrigerator, Freezer, Wine Refrigerator, Plumbed For Ice Maker
Laundry Flooring - Hardwood, Countertops - Stone/Granite/Solid, Electric Dryer Hookup, Washer Hookup
Exterior
Exterior Feature Patio, Rain Gutters, Professional Landscaping, Sprinkler System, Stone Wall
Garage Spaces 2.0
Community Features Public Transportation, Shopping, Walk/Jog Trails, Highway Access
Utilities Available for Gas Range, Washer Hookup, Icemaker Connection
Waterfront false
Roof Type Shingle
Parking Type Attached, Paved Drive, Paved
Total Parking Spaces 4
Garage Yes
Building
Lot Description Level
Foundation Concrete Perimeter
Sewer Private Sewer
Water Public
Others
Senior Community false






