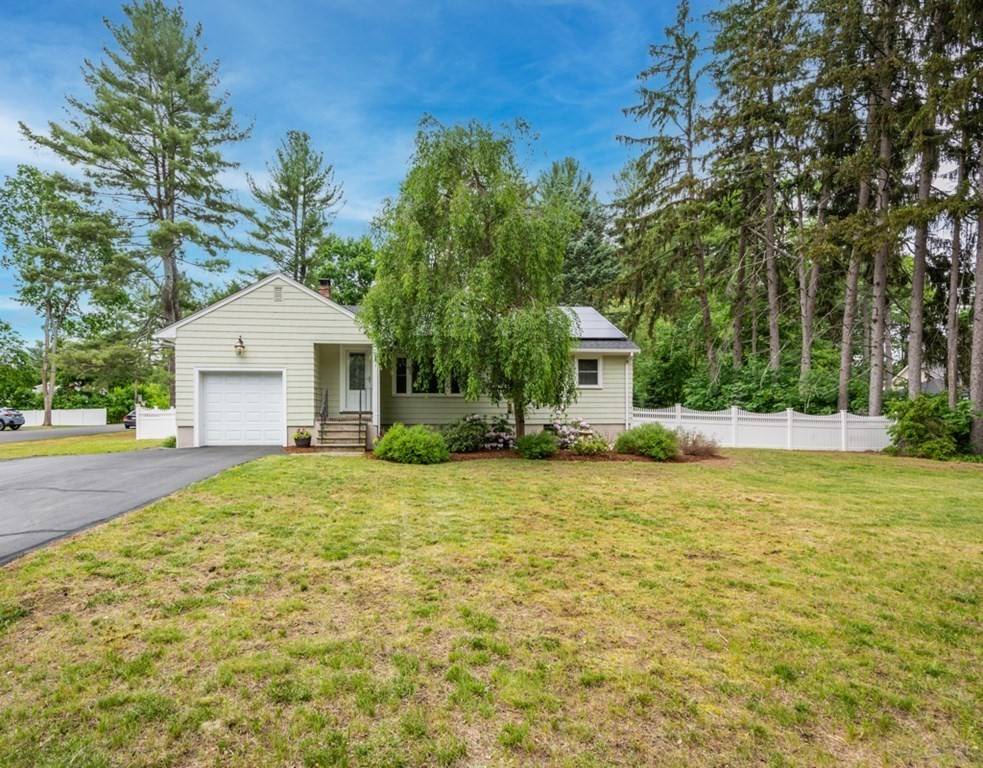$760,000
$725,000
4.8%For more information regarding the value of a property, please contact us for a free consultation.
267 Concord Road Bedford, MA 01730
3 Beds
2.5 Baths
2,177 SqFt
Key Details
Sold Price $760,000
Property Type Single Family Home
Sub Type Single Family Residence
Listing Status Sold
Purchase Type For Sale
Square Footage 2,177 sqft
Price per Sqft $349
MLS Listing ID 72841572
Sold Date 07/16/21
Style Ranch
Bedrooms 3
Full Baths 2
Half Baths 1
HOA Y/N false
Year Built 1956
Annual Tax Amount $8,054
Tax Year 2021
Lot Size 0.690 Acres
Acres 0.69
Property Sub-Type Single Family Residence
Property Description
What will you love best about this beautifully maintained and cheerful ranch? So many possibilities! Such curb appeal as you arrive, then step in to the spacious and bright living room, and be enchanted by all this home has to offer. The main floor, almost all recently painted, includes a newer kitchen with granite countertops and tons of cabinet space, three bedrooms with larger windows, and two well-appointed full baths for optimum flexibility. A separate dining room and wonderful family room with access to the beautiful fenced in yard and patio round out this floor. Appreciate the ease of one-floor living while enjoying the surprisingly large bonus rooms in the finished basement areas - incredible space with a multitude of options. So many thoughtful updates, including conversion to high-efficiency gas heat, new roof in 2017, and an improved paved driveway with access to side street. And an attached garage! All in a convenient part of town, close to bike path and sidewalk to town!
Location
State MA
County Middlesex
Zoning B
Direction Great Road/225 to Concord Road
Rooms
Family Room Bathroom - Full, Flooring - Wall to Wall Carpet, Window(s) - Picture, Exterior Access
Basement Full, Partially Finished, Bulkhead
Primary Bedroom Level Main
Dining Room Ceiling Fan(s), Flooring - Hardwood, Chair Rail, Lighting - Overhead
Kitchen Flooring - Stone/Ceramic Tile, Countertops - Stone/Granite/Solid, Exterior Access, Stainless Steel Appliances, Gas Stove, Lighting - Overhead
Interior
Interior Features Lighting - Overhead, Game Room, Home Office
Heating Natural Gas
Cooling Wall Unit(s)
Flooring Wood, Tile, Carpet, Flooring - Wall to Wall Carpet
Fireplaces Number 1
Fireplaces Type Living Room
Appliance Range, Dishwasher, Disposal, Refrigerator, Utility Connections for Gas Range, Utility Connections for Gas Oven, Utility Connections for Electric Dryer
Laundry Electric Dryer Hookup, Washer Hookup, In Basement
Exterior
Exterior Feature Rain Gutters, Storage, Professional Landscaping
Garage Spaces 1.0
Fence Fenced
Community Features Public Transportation, Shopping, Tennis Court(s), Park, Walk/Jog Trails, Stable(s), Bike Path, House of Worship, Public School
Utilities Available for Gas Range, for Gas Oven, for Electric Dryer, Washer Hookup
Roof Type Shingle
Total Parking Spaces 5
Garage Yes
Building
Lot Description Corner Lot, Easements, Level
Foundation Concrete Perimeter
Sewer Public Sewer
Water Public
Architectural Style Ranch
Schools
Elementary Schools Davis/Lane
Middle Schools Jgms
High Schools Bhs
Others
Senior Community false
Acceptable Financing Contract
Listing Terms Contract
Read Less
Want to know what your home might be worth? Contact us for a FREE valuation!

Our team is ready to help you sell your home for the highest possible price ASAP
Bought with The Osnat Levy Team • Unlimited Sotheby's International Realty





