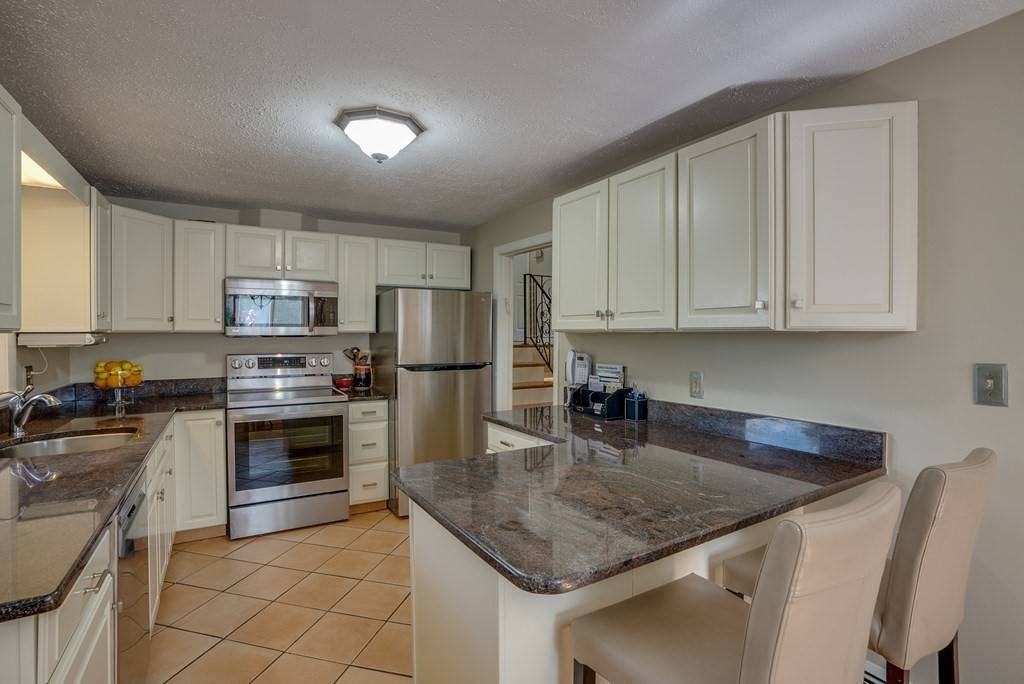$780,000
$759,000
2.8%For more information regarding the value of a property, please contact us for a free consultation.
40 Putnam Road Bedford, MA 01730
3 Beds
1.5 Baths
1,718 SqFt
Key Details
Sold Price $780,000
Property Type Single Family Home
Sub Type Single Family Residence
Listing Status Sold
Purchase Type For Sale
Square Footage 1,718 sqft
Price per Sqft $454
MLS Listing ID 72846275
Sold Date 07/09/21
Bedrooms 3
Full Baths 1
Half Baths 1
Year Built 1960
Annual Tax Amount $7,544
Tax Year 2021
Lot Size 0.490 Acres
Acres 0.49
Property Sub-Type Single Family Residence
Property Description
Nestled in a quiet and desirable West Bedford neighborhood, this smartly updated 8-room multi-level home on a corner lot merges the serenity of a country setting with convenient access to Boston via Rt 2. Take in enchanting views of the private backyard and Little Meadow conservation area from the screened porch, featuring a gorgeous cathedral ceiling. The open and airy floor plan offers an updated kitchen with granite countertops, open to the dining and living rooms. A versatile, spacious home office can easily accommodate a mudroom and provides access to both the half bath and garage. On the lower level, a family room with a wood-burning fireplace is connected to a spacious storage room. The three bedrooms and full bathroom on the top level round out your living space. Gas heat and AC mini splits keep your climate comfortable. Close to Davis Elementary School, this home also has easy access to the extensive trail network, bringing you into Concord and Bedford centers.
Location
State MA
County Middlesex
Area West Bedford
Zoning Res C
Direction Davis to Clark to Putnam
Rooms
Family Room Flooring - Stone/Ceramic Tile
Basement Full, Partially Finished, Walk-Out Access, Interior Entry
Primary Bedroom Level Third
Dining Room Flooring - Hardwood, Open Floorplan
Kitchen Flooring - Stone/Ceramic Tile, Countertops - Stone/Granite/Solid, Open Floorplan, Remodeled, Slider, Stainless Steel Appliances
Interior
Interior Features Home Office, High Speed Internet
Heating Baseboard, Natural Gas
Cooling Central Air, Ductless
Flooring Tile, Hardwood, Flooring - Stone/Ceramic Tile
Fireplaces Number 2
Fireplaces Type Family Room, Living Room
Appliance Range, Dishwasher, Disposal, Microwave, Refrigerator, Gas Water Heater, Tank Water Heater, Utility Connections for Electric Range, Utility Connections for Electric Oven, Utility Connections for Electric Dryer
Laundry Electric Dryer Hookup, Washer Hookup, First Floor
Exterior
Exterior Feature Rain Gutters, Storage, Professional Landscaping
Garage Spaces 1.0
Fence Fenced/Enclosed, Fenced
Community Features Public Transportation, Shopping, Tennis Court(s), Park, Walk/Jog Trails, Stable(s), Golf, Medical Facility, Bike Path, Conservation Area, Highway Access, House of Worship, Public School
Utilities Available for Electric Range, for Electric Oven, for Electric Dryer, Washer Hookup
Roof Type Shingle
Total Parking Spaces 5
Garage Yes
Building
Lot Description Corner Lot, Easements, Flood Plain, Level
Foundation Concrete Perimeter
Sewer Public Sewer
Water Public
Schools
Elementary Schools Davis/Lane
Middle Schools John Glenn
High Schools Bedford
Read Less
Want to know what your home might be worth? Contact us for a FREE valuation!

Our team is ready to help you sell your home for the highest possible price ASAP
Bought with Diana Yeji Kim • Premier Realty Group





